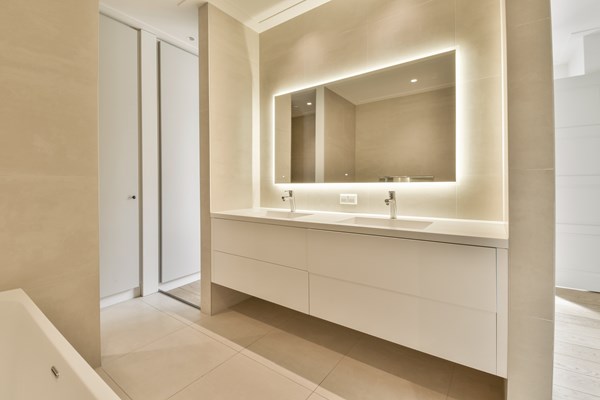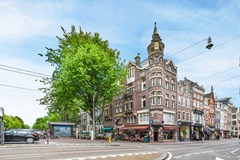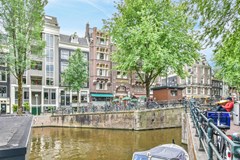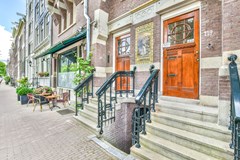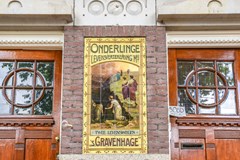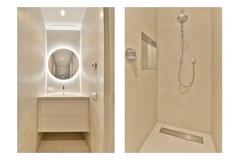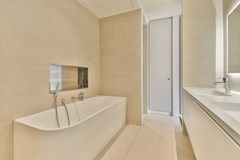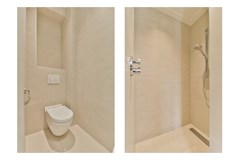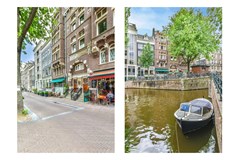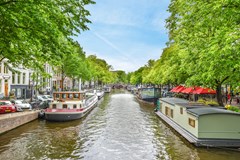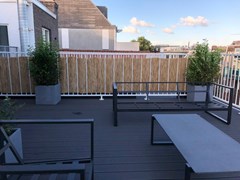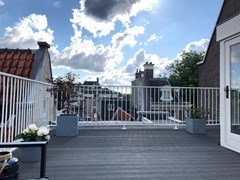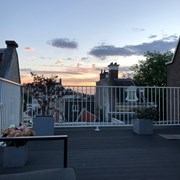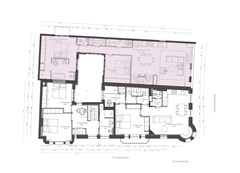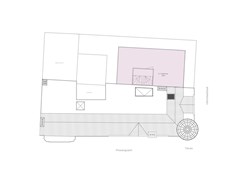Met een eigen account kun je panden volgen, opslaan als favoriet, je zoekprofiel opslaan en jouw eigen notities bij een huis maken.
Algemeen
HIGH END 90m2 2 BEDROOM + 2 BATHROOM APARTMENT + ROOF TERRACE 36m2
** NOT SUITABLE FOR SHARING **
Please respond to this listing (just click the "plan a viewing" button on this site), and leave a short tenant bio. We will then inform you by mail about the viewing possibility.
This amazing property has two large bedrooms with customized wardrobes, 2 bathrooms and a large roof terrace... Meer informatie
** NOT SUITABLE FOR SHARING **
Please respond to this listing (just click the "plan a viewing" button on this site), and leave a short tenant bio. We will then inform you by mail about the viewing possibility.
This amazing property has two large bedrooms with customized wardrobes, 2 bathrooms and a large roof terrace... Meer informatie
-
Kenmerken
Alle kenmerken Type object Appartement, bovenwoning Bouwperiode 1835 Status Verhuurd Aangeboden sinds Dinsdag 18 juni 2024 -
Locatie
Kenmerken
| Overdracht | |
|---|---|
| Referentienummer | 00405 |
| Huurprijs | € 3.250,- per maand (gestoffeerd) |
| Borg | € 6.500,- |
| Servicekosten | € 25,- per maand |
| Inrichting | Ja |
| Inrichting | Gestoffeerd |
| Status | Verhuurd |
| Aanvaarding | Per donderdag 1 augustus 2024 |
| Aangeboden sinds | Dinsdag 18 juni 2024 |
| Laatste wijziging | Woensdag 17 juli 2024 |
| Bouw | |
|---|---|
| Type object | Appartement, bovenwoning |
| Woonlaag | 3e woonlaag |
| Soort bouw | Bestaande bouw |
| Bouwperiode | 1835 |
| Keurmerken | Energie prestatie advies |
| Isolatievormen | Dubbel glas, Volledig geïsoleerd |
| Oppervlaktes en inhoud | |
|---|---|
| Woonoppervlakte | 90 m² |
| Inhoud | 310 m³ |
| Oppervlakte gebouwgebonden buitenruimte | 36 m² |
| Indeling | |
|---|---|
| Aantal bouwlagen | 2 |
| Aantal kamers | 3 (waarvan 2 slaapkamers) |
| Aantal badkamers | 2 (en 1 apart toilet) |
| Locatie | |
|---|---|
| Ligging | Dichtbij openbaar vervoer, In centrum, Nabij school |
| Energieverbruik | |
|---|---|
| Energielabel | A |
| CV ketel | |
|---|---|
| Bouwjaar | 2020 |
| Uitrusting | |
|---|---|
| Warm water | CV-ketel |
| Verwarmingssysteem | Centrale verwarming, Vloerverwarming, Warmterecuperatiesysteem |
| Ventilatie methode | Mechanische ventilatie |
| Badkamervoorzieningen Badkamer 1 | Inloopdouche, Wastafel |
| Badkamervoorzieningen Badkamer 2 | Dubbele wastafel, Inloopdouche, Ligbad, Toilet |
| Heeft een frans balkon | Ja |
| Heeft ventilatie | Ja |
Beschrijving
HIGH END 90m2 2 BEDROOM + 2 BATHROOM APARTMENT + ROOF TERRACE 36m2
** NOT SUITABLE FOR SHARING **
Please respond to this listing (just click the "plan a viewing" button on this site), and leave a short tenant bio. We will then inform you by mail about the viewing possibility.
This amazing property has two large bedrooms with customized wardrobes, 2 bathrooms and a large roof terrace of 36m2!
The grand entrance is located at the Prinsengracht, looking at the beautiful ornaments and details you feel the history of this monumental building. Through an internal staircase you reach the second floor here you have your own private entrance to the internal staircase leading to the third floor.
Here you enter the spacious and bright living room with open plan kitchen. View on Utrechtsestraat. The design kitchen has all equipment needed like a separate refrigerator, separate freezer, oven/microwave combination, dishwasher and a Quooker. The countertop is made of stone which gives a luxurious feeling to the kitchen. In the living room is the staircase to the roof terrace of 36m2! The roof house has a pantry with refrigerator for your convenience.
The hallway leading to the back has a separate guest toilet, a large storage room for washing machine and dryer and the smaller bathroom with shower and design washbasin. Both bedrooms have customized wardrobes. The atrium provides a lot of natural ight in the hallway and bedrooms.
The master bedroom at the back of the house has a private bathroom ensuite with walk-in shower, separate bathtub, double design washbasin and toilet.
The entire apartment has a beautiful wooden floor and floor heating, curtains are executed in stone grey.
- Apartment 90m2
- Roof terrace 36m2
- Intercom system (full color)
- Design kitchen with Quooker
- 2 master bedrooms with customized wardrobes
- 2 toilets
- 2 bathrooms
- wooden floor
- dimmable lightplan
- Curtains
- storageroom with connection for washingmachine and dryer
- minimum 1 year
- 2 months deposit
- service costs per month € 25 (cleaning communal staircase and intercomsystem)
** NOT SUITABLE FOR SHARING/NO GUARANTORS **
To avoid housing discrimination:
- we have a clear and transparent selection procedure;
- we use non-discriminatory selection criteria;
- we will explain to the rejected prospective tenants why another tenant has been chosen.
Our protocol for allocation of rental properties to prospective tenants is placed on our website www.houseofrentals.nl in the footer.
We have presented this information with all necessary due care. We do not, however, accept any liability for any incompleteness or inaccuracy in the information, or for the consequences of any such incompleteness or inaccuracy. All measurements and areas stated are indicative.
** NOT SUITABLE FOR SHARING **
Please respond to this listing (just click the "plan a viewing" button on this site), and leave a short tenant bio. We will then inform you by mail about the viewing possibility.
This amazing property has two large bedrooms with customized wardrobes, 2 bathrooms and a large roof terrace of 36m2!
The grand entrance is located at the Prinsengracht, looking at the beautiful ornaments and details you feel the history of this monumental building. Through an internal staircase you reach the second floor here you have your own private entrance to the internal staircase leading to the third floor.
Here you enter the spacious and bright living room with open plan kitchen. View on Utrechtsestraat. The design kitchen has all equipment needed like a separate refrigerator, separate freezer, oven/microwave combination, dishwasher and a Quooker. The countertop is made of stone which gives a luxurious feeling to the kitchen. In the living room is the staircase to the roof terrace of 36m2! The roof house has a pantry with refrigerator for your convenience.
The hallway leading to the back has a separate guest toilet, a large storage room for washing machine and dryer and the smaller bathroom with shower and design washbasin. Both bedrooms have customized wardrobes. The atrium provides a lot of natural ight in the hallway and bedrooms.
The master bedroom at the back of the house has a private bathroom ensuite with walk-in shower, separate bathtub, double design washbasin and toilet.
The entire apartment has a beautiful wooden floor and floor heating, curtains are executed in stone grey.
- Apartment 90m2
- Roof terrace 36m2
- Intercom system (full color)
- Design kitchen with Quooker
- 2 master bedrooms with customized wardrobes
- 2 toilets
- 2 bathrooms
- wooden floor
- dimmable lightplan
- Curtains
- storageroom with connection for washingmachine and dryer
- minimum 1 year
- 2 months deposit
- service costs per month € 25 (cleaning communal staircase and intercomsystem)
** NOT SUITABLE FOR SHARING/NO GUARANTORS **
To avoid housing discrimination:
- we have a clear and transparent selection procedure;
- we use non-discriminatory selection criteria;
- we will explain to the rejected prospective tenants why another tenant has been chosen.
Our protocol for allocation of rental properties to prospective tenants is placed on our website www.houseofrentals.nl in the footer.
We have presented this information with all necessary due care. We do not, however, accept any liability for any incompleteness or inaccuracy in the information, or for the consequences of any such incompleteness or inaccuracy. All measurements and areas stated are indicative.
