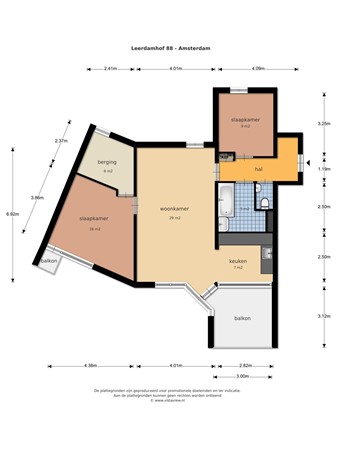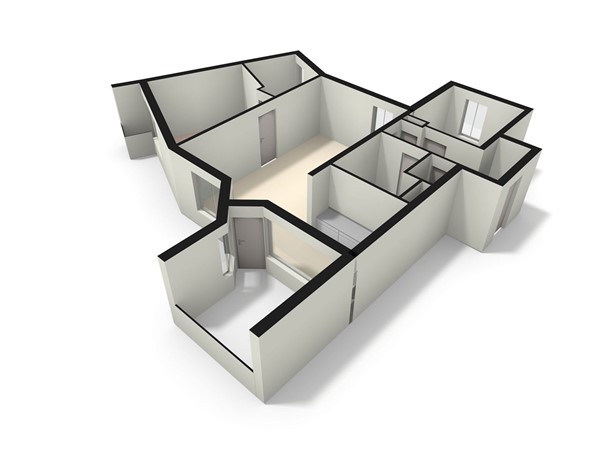Met een eigen account kun je panden volgen, opslaan als favoriet, je zoekprofiel opslaan en jouw eigen notities bij een huis maken.
Algemeen
RENOVATED | 80m2 | 2 BEDROOM | PRIVATE PARKING
** INTERESTED? **
IT IS NOT POSSIBLE TO CALL OUR OFFICE. Please respond to this listing (just click the "plan a viewing" button on this site), and leave a short tenant bio. We will then inform you by mail about the viewing possibility. Please note that sharing is not possible.
LAYOUT
GROUND FOOR
Through the central hall with call plat... Meer informatie
** INTERESTED? **
IT IS NOT POSSIBLE TO CALL OUR OFFICE. Please respond to this listing (just click the "plan a viewing" button on this site), and leave a short tenant bio. We will then inform you by mail about the viewing possibility. Please note that sharing is not possible.
LAYOUT
GROUND FOOR
Through the central hall with call plat... Meer informatie
-
Kenmerken
Alle kenmerken Type object Appartement, galerijflat Bouwperiode 1976 Status Verhuurd Aangeboden sinds Vrijdag 1 augustus 2025 -
Locatie
Kenmerken
| Overdracht | |
|---|---|
| Referentienummer | 00442 |
| Huurprijs | € 2.150,- per maand |
| Borg | € 4.300,- |
| Inrichting | Ja |
| Inrichting | Gestoffeerd |
| Status | Verhuurd |
| Aanvaarding | Direct |
| Aangeboden sinds | Vrijdag 1 augustus 2025 |
| Laatste wijziging | Woensdag 20 augustus 2025 |
| Bouw | |
|---|---|
| Type object | Appartement, galerijflat |
| Woonlaag | 7e woonlaag |
| Soort bouw | Bestaande bouw |
| Bouwperiode | 1976 |
| Isolatievormen | Dubbel glas, Volledig geïsoleerd |
| Oppervlaktes en inhoud | |
|---|---|
| Perceeloppervlakte | 80 m² |
| Woonoppervlakte | 80 m² |
| Inhoud | 230 m³ |
| Oppervlakte externe bergruimte | 5 m² |
| Indeling | |
|---|---|
| Aantal bouwlagen | 1 |
| Aantal kamers | 3 (waarvan 2 slaapkamers) |
| Locatie | |
|---|---|
| Ligging | Dichtbij openbaar vervoer |
| Energieverbruik | |
|---|---|
| Energielabel | A |
| Uitrusting | |
|---|---|
| Aantal parkeerplaatsen | 1 |
| Warm water | CV-ketel |
| Verwarmingssysteem | Centrale verwarming |
| Parkeergelegenheid | Parkeerplaats |
| Heeft een balkon | Ja |
| Heeft een lift | Ja |
| Heeft schuur/berging | Ja |
Beschrijving
RENOVATED | 80m2 | 2 BEDROOM | PRIVATE PARKING
** INTERESTED? **
IT IS NOT POSSIBLE TO CALL OUR OFFICE. Please respond to this listing (just click the "plan a viewing" button on this site), and leave a short tenant bio. We will then inform you by mail about the viewing possibility. Please note that sharing is not possible.
LAYOUT
GROUND FOOR
Through the central hall with call plateau / intercom and mailboxes you reach the hall with staircase and elevator.
FLOOR SEVEN
Entrance, spacious hallway / corridor with cloakroom, toilet room with hanging closet and fountain, NEW renovated bathroom with shower, washbasin and washer and dryer connections and second bedroom. The hall opens into the living room which is wonderfully light due to the length. The L-shaped kitchen, in a light blue color, is equipped with dishwasher, microwave, induction stove, sink, extractor and fridge / freezer. The balcony faces east and is adjacent to kitchen / living room. From the living room the master bedroom is accessible, here you find a small balcony and a large storage room annex walk-in closet. Because of the small window, this space can also be set up as an office.
BALCONY
There are no less than 2 balconies, the largest of which is approximately 9 m2 adjacent to the living room and kitchen. The small balcony is also located on the east and is accessible from the main bedroom. Both balconies are located on the east.
STORAGE + PRIVATE PARKING
There is also a large storage room in the basement and you have your own parking space in the parking garage.
All windows are renewed in July, therefore an Energy label A!.
LOCATION:
De Leerdamhof is located on the northwestern shore of the Gaasperplas in a beautiful green and watery environment. The neighborhood is quiet, car-free and therefore also very child-friendly. All conceivable amenities such as shops, schools, childcare, a community center and a health center are within reach. In the recreation area there are also various sports facilities, water sports clubs, a sandy beach and a marina. The apartment complexes are located in the middle of the greenery and close to the big city. Within 20 minutes you are in the city center by subway. But also several bus lines ensure a good connection with Amsterdam. Moreover, on the north side of Nellestein de Langbroekdreef you will have a fast connection to all the A1, A2 and A9 highways around Amsterdam. You can also be on the A10 ring road by car via the S112 in just a few minutes.
FEATURES
Energy label A
80 M2
storage room inside and in the basement
private parking
2 bedrooms
unfurnished
2 months deposit
Mimimum of 1 year
DISCLAIMER
This information has been compiled by us with the necessary care. However, no liability is accepted on our part for any incompleteness, inaccuracy or otherwise, or the consequences thereof. All specified sizes and surfaces are indicative.
** INTERESTED? **
IT IS NOT POSSIBLE TO CALL OUR OFFICE. Please respond to this listing (just click the "plan a viewing" button on this site), and leave a short tenant bio. We will then inform you by mail about the viewing possibility. Please note that sharing is not possible.
LAYOUT
GROUND FOOR
Through the central hall with call plateau / intercom and mailboxes you reach the hall with staircase and elevator.
FLOOR SEVEN
Entrance, spacious hallway / corridor with cloakroom, toilet room with hanging closet and fountain, NEW renovated bathroom with shower, washbasin and washer and dryer connections and second bedroom. The hall opens into the living room which is wonderfully light due to the length. The L-shaped kitchen, in a light blue color, is equipped with dishwasher, microwave, induction stove, sink, extractor and fridge / freezer. The balcony faces east and is adjacent to kitchen / living room. From the living room the master bedroom is accessible, here you find a small balcony and a large storage room annex walk-in closet. Because of the small window, this space can also be set up as an office.
BALCONY
There are no less than 2 balconies, the largest of which is approximately 9 m2 adjacent to the living room and kitchen. The small balcony is also located on the east and is accessible from the main bedroom. Both balconies are located on the east.
STORAGE + PRIVATE PARKING
There is also a large storage room in the basement and you have your own parking space in the parking garage.
All windows are renewed in July, therefore an Energy label A!.
LOCATION:
De Leerdamhof is located on the northwestern shore of the Gaasperplas in a beautiful green and watery environment. The neighborhood is quiet, car-free and therefore also very child-friendly. All conceivable amenities such as shops, schools, childcare, a community center and a health center are within reach. In the recreation area there are also various sports facilities, water sports clubs, a sandy beach and a marina. The apartment complexes are located in the middle of the greenery and close to the big city. Within 20 minutes you are in the city center by subway. But also several bus lines ensure a good connection with Amsterdam. Moreover, on the north side of Nellestein de Langbroekdreef you will have a fast connection to all the A1, A2 and A9 highways around Amsterdam. You can also be on the A10 ring road by car via the S112 in just a few minutes.
FEATURES
Energy label A
80 M2
storage room inside and in the basement
private parking
2 bedrooms
unfurnished
2 months deposit
Mimimum of 1 year
DISCLAIMER
This information has been compiled by us with the necessary care. However, no liability is accepted on our part for any incompleteness, inaccuracy or otherwise, or the consequences thereof. All specified sizes and surfaces are indicative.
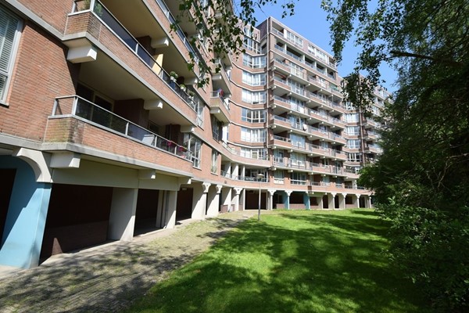
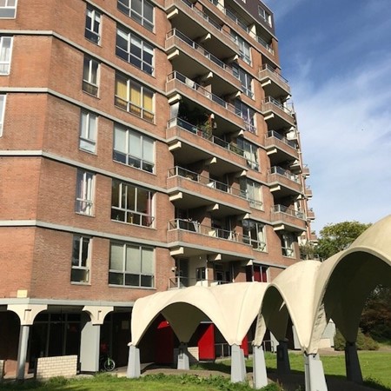
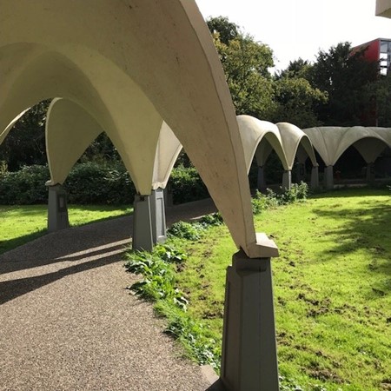
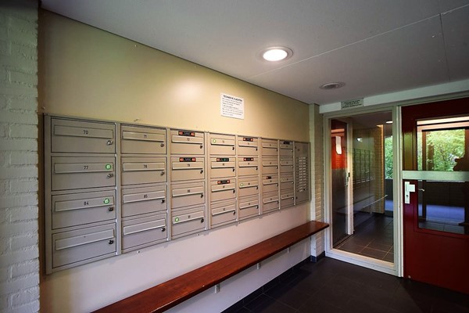
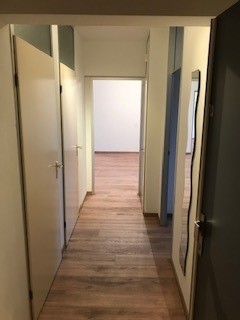
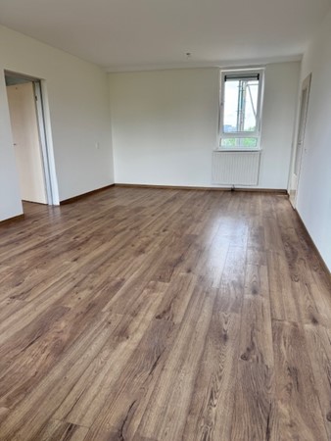
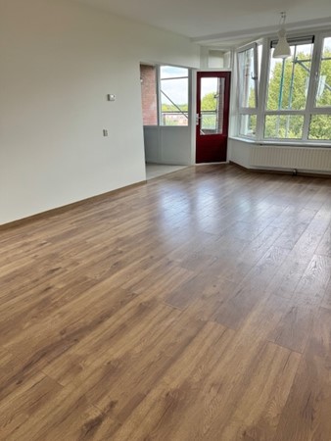
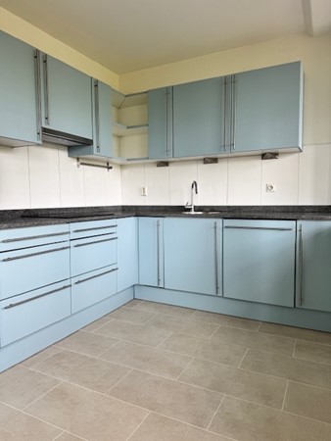
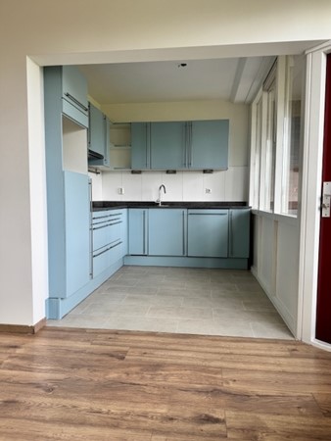
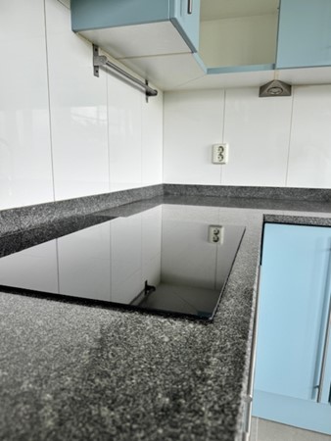
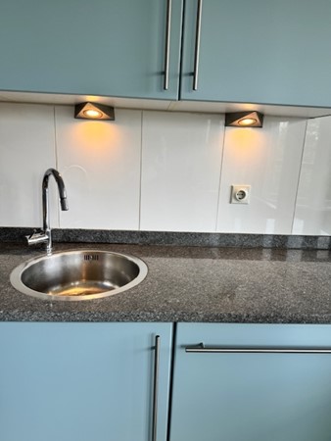
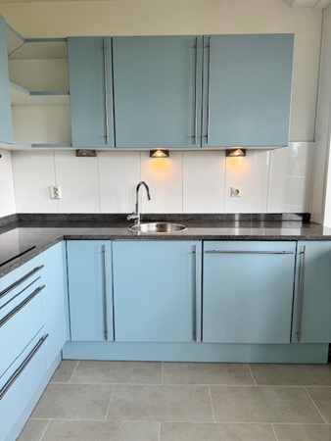
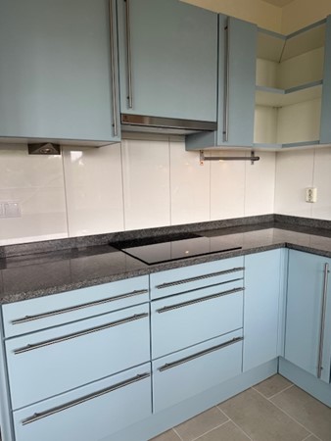
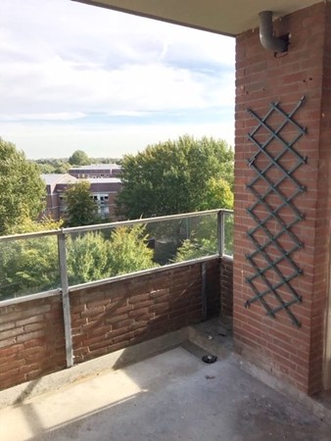
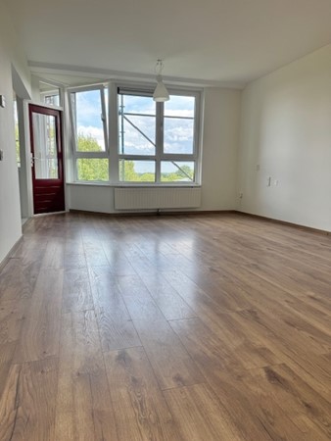
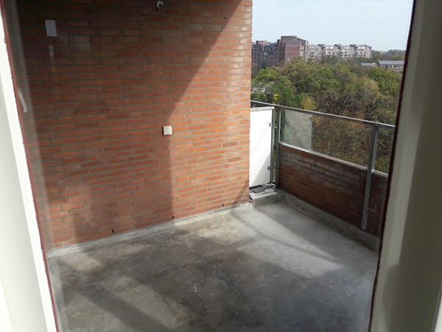
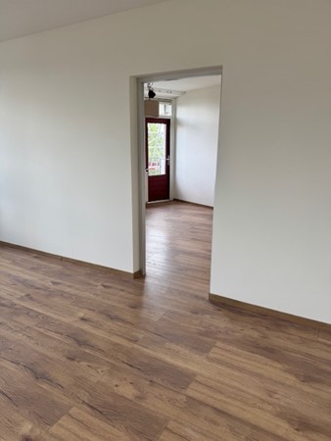
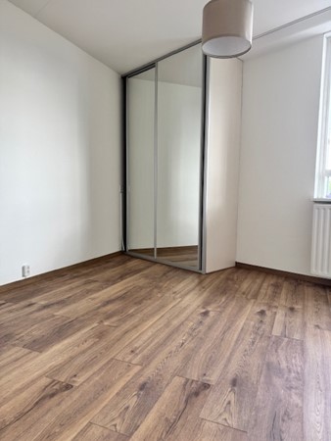
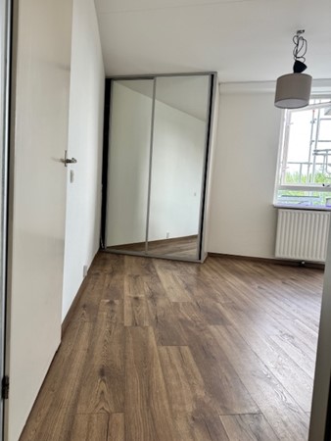
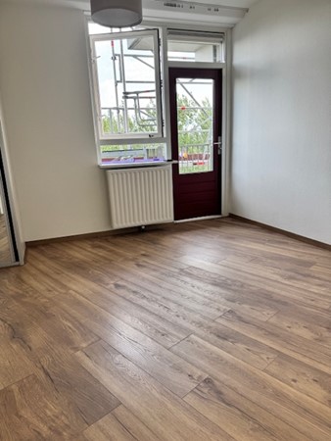
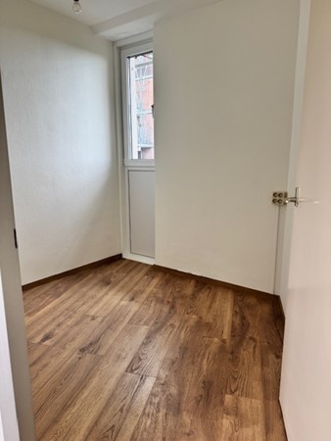
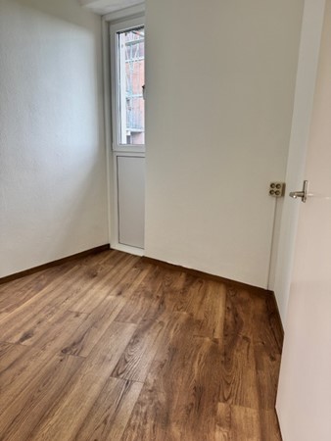
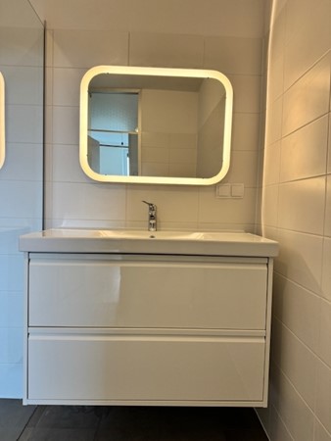
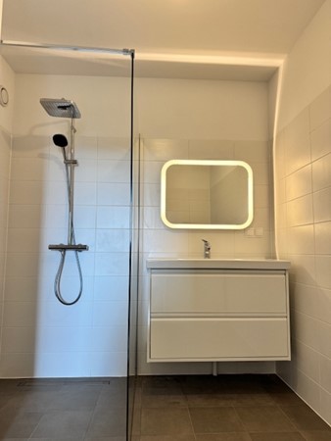
.jpg)
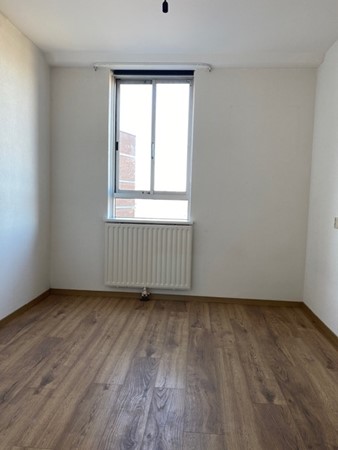
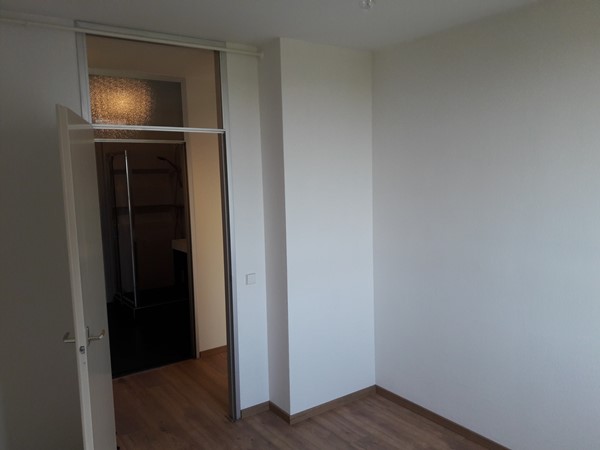
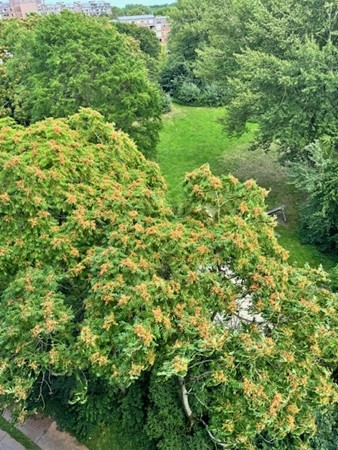
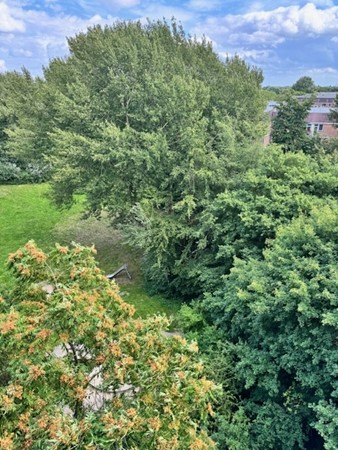
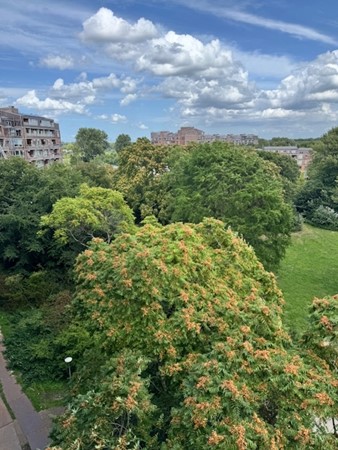
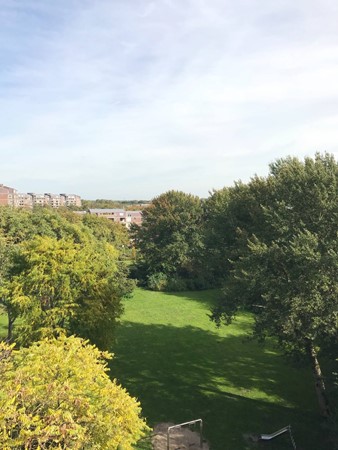
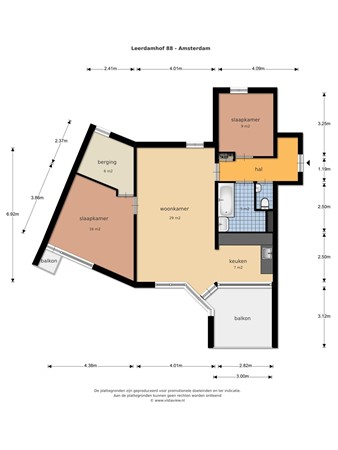
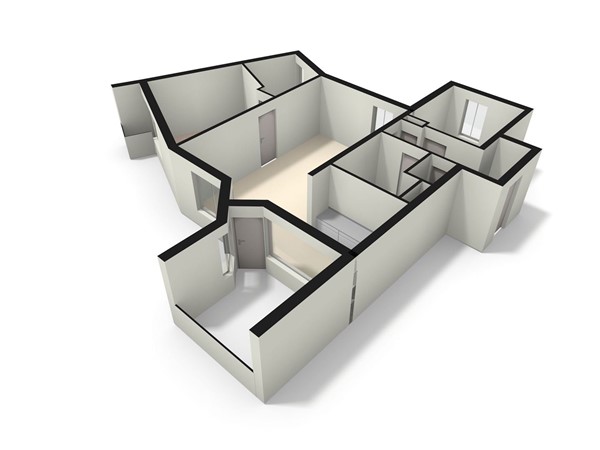
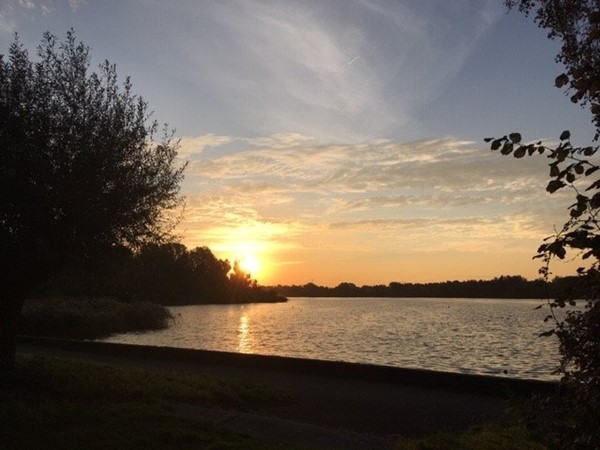
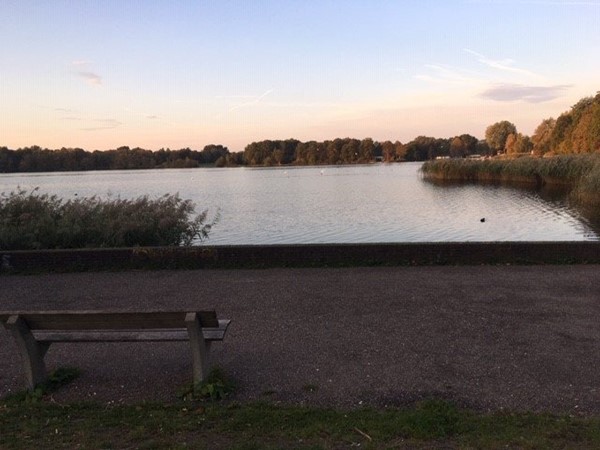
























.jpg)










