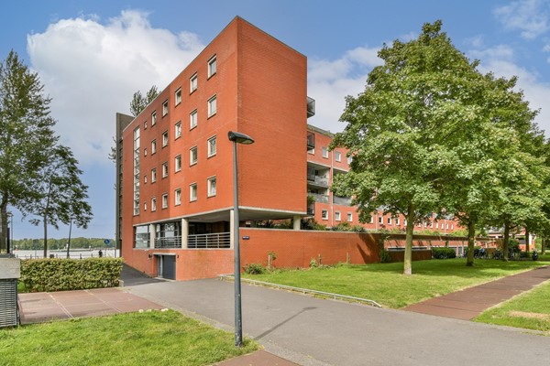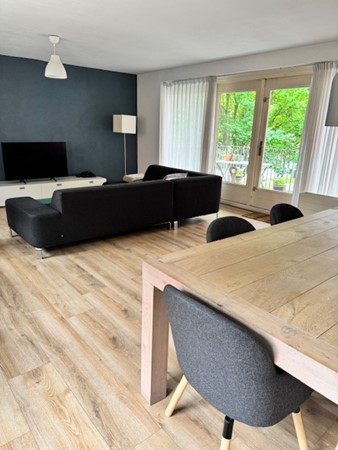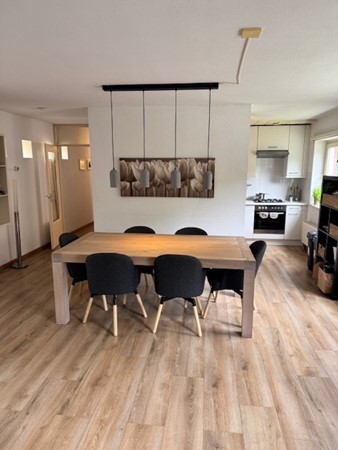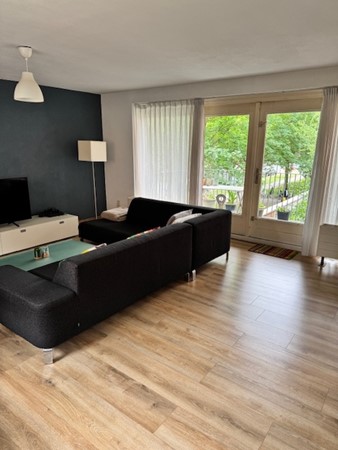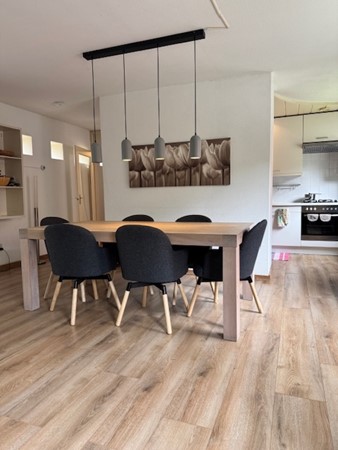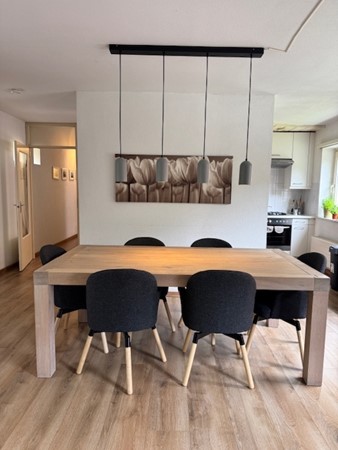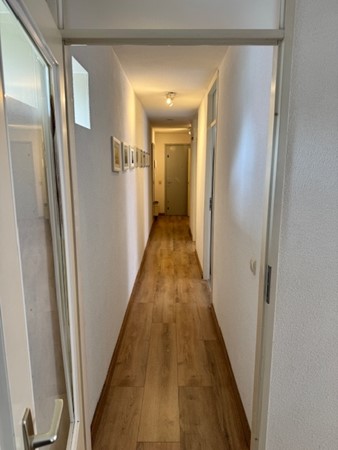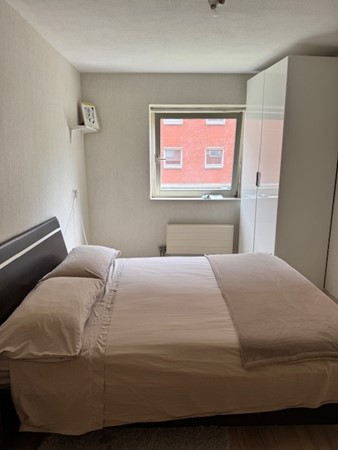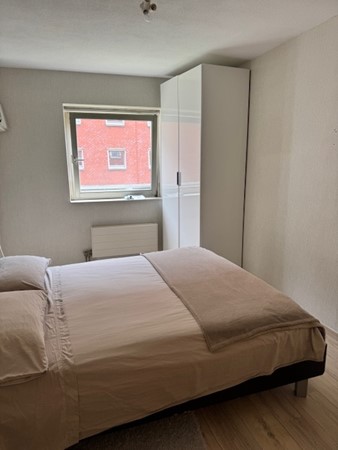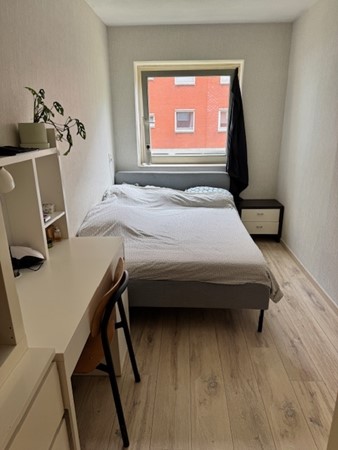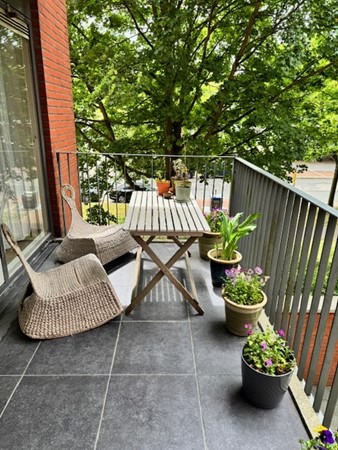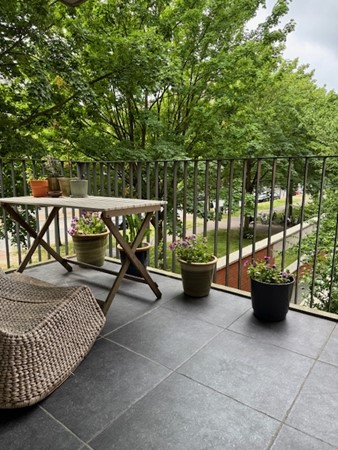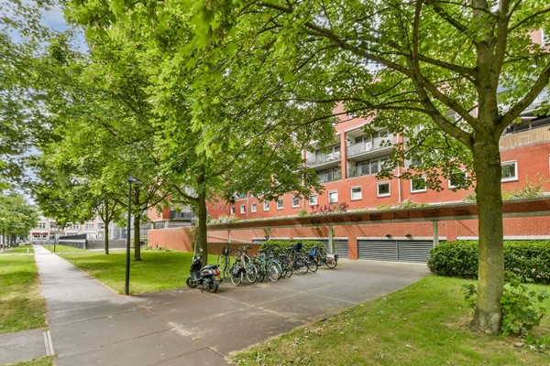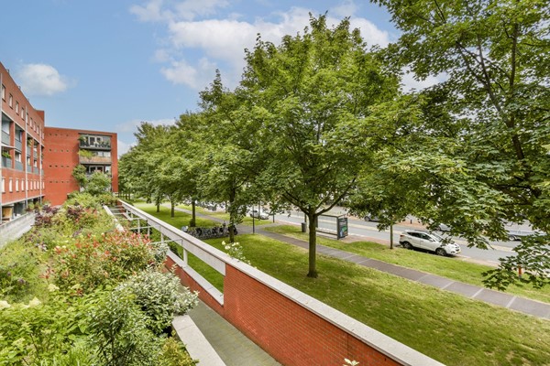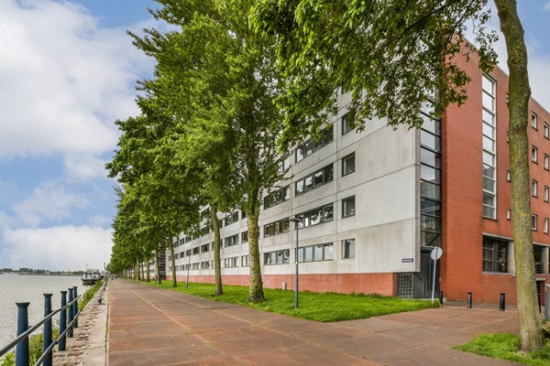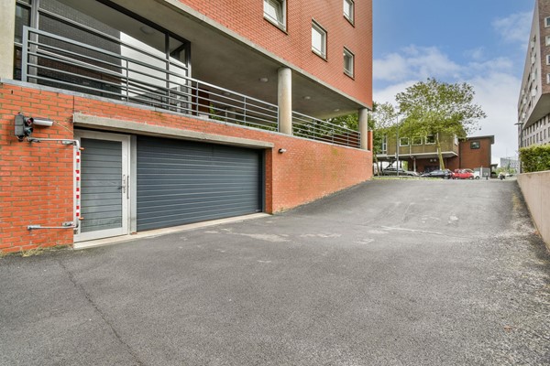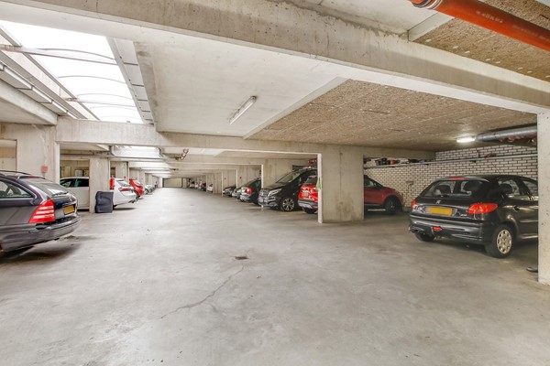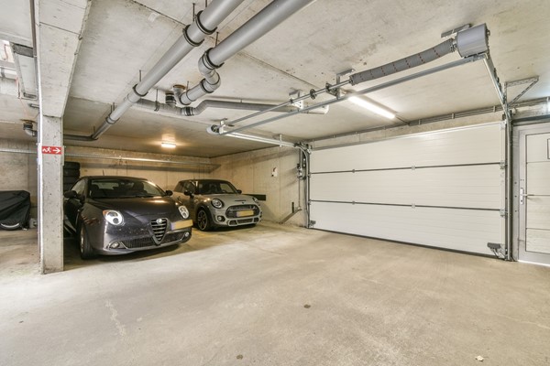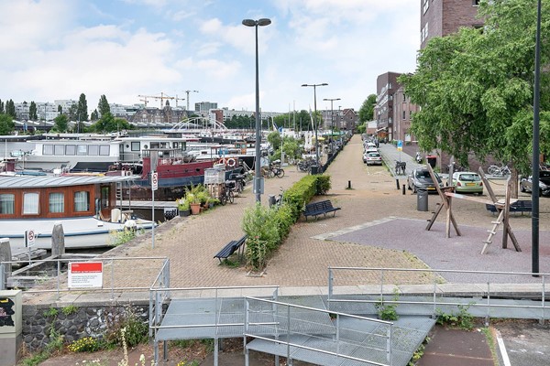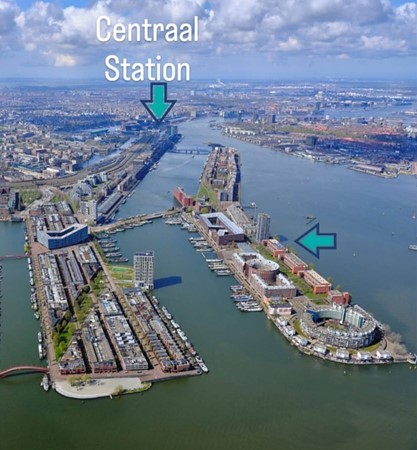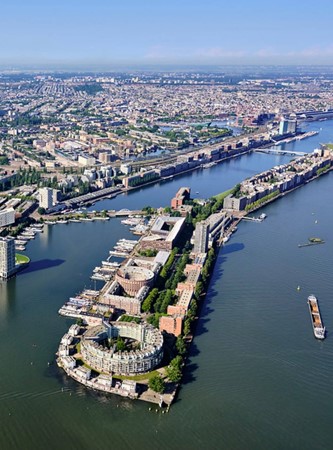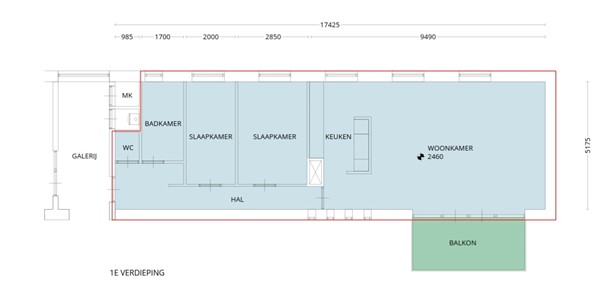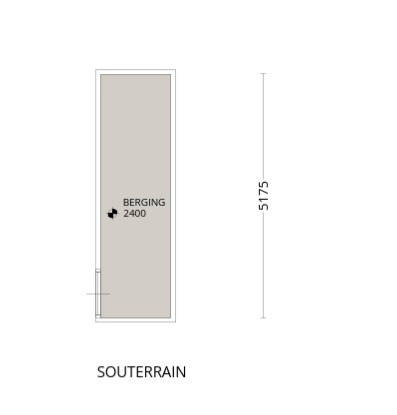Met een eigen account kun je panden volgen, opslaan als favoriet, je zoekprofiel opslaan en jouw eigen notities bij een huis maken.
Algemeen
FURNISHED 2 BEDROOM APARTMENT 88m² | BALCONY 10m² | STORAGE 8m² | PRIVATE PARKING SPACE
This furnished apartment has a good practical layout, featuring a spacious living room and semi open kitchen, a large balcony, two bedrooms, and bathroom. There is a private parking space and a storage area in the building basement. The apartment is available per August 1 2025, the owner is changing some... Meer informatie
This furnished apartment has a good practical layout, featuring a spacious living room and semi open kitchen, a large balcony, two bedrooms, and bathroom. There is a private parking space and a storage area in the building basement. The apartment is available per August 1 2025, the owner is changing some... Meer informatie
-
Kenmerken
Alle kenmerken Type object Appartement, bovenwoning Bouwperiode 1993 Status Verhuurd Aangeboden sinds Zaterdag 5 juli 2025 -
Locatie
Kenmerken
| Overdracht | |
|---|---|
| Referentienummer | 00440 |
| Huurprijs | € 2.695,- per maand (gemeubileerd) |
| Borg | € 5.300,- |
| Inrichting | Ja |
| Inrichting | Gemeubileerd |
| Status | Verhuurd |
| Aanvaarding | Per vrijdag 1 augustus 2025 |
| Aangeboden sinds | Zaterdag 5 juli 2025 |
| Laatste wijziging | Woensdag 30 juli 2025 |
| Bouw | |
|---|---|
| Type object | Appartement, bovenwoning |
| Woonlaag | 1e woonlaag |
| Soort bouw | Bestaande bouw |
| Bouwperiode | 1993 |
| Isolatievormen | Dubbel glas, Volledig geïsoleerd |
| Oppervlaktes en inhoud | |
|---|---|
| Woonoppervlakte | 88 m² |
| Inhoud | 280 m³ |
| Oppervlakte overige inpandige ruimten | 8 m² |
| Oppervlakte gebouwgebonden buitenruimte | 10 m² |
| Balkonoppervlakte | 10 m² |
| Indeling | |
|---|---|
| Aantal bouwlagen | 1 |
| Aantal kamers | 3 (waarvan 2 slaapkamers) |
| Aantal badkamers | 1 (en 1 apart toilet) |
| Locatie | |
|---|---|
| Ligging | Aan vaarwater, Dichtbij openbaar vervoer, Nabij school, Nabij snelweg |
| Energieverbruik | |
|---|---|
| Energielabel | B |
| Uitrusting | |
|---|---|
| Aantal parkeerplaatsen | 1 |
| Aantal overdekte parkeerplaatsen | 1 |
| Warm water | CV-ketel |
| Verwarmingssysteem | Centrale verwarming |
| Badkamervoorzieningen | Ligbad, Wasmachineaansluiting, Wastafel |
| Parkeergelegenheid | Inpandige garage |
| Heeft een balkon | Ja |
| Heeft een garage | Ja |
| Heeft schuur/berging | Ja |
Beschrijving
FURNISHED 2 BEDROOM APARTMENT 88m² | BALCONY 10m² | STORAGE 8m² | PRIVATE PARKING SPACE
This furnished apartment has a good practical layout, featuring a spacious living room and semi open kitchen, a large balcony, two bedrooms, and bathroom. There is a private parking space and a storage area in the building basement. The apartment is available per August 1 2025, the owner is changing some small things like wallpaper, new blinds, new washbasin bathroom.
LAYOUT
Shared entrance from the street, with access to the apartment on the first floor by lift or stairs. Upon entering, you find yourself in the spacious hall, from which every room can be accessed. A generously sized living room with plenty of daylight, thanks to the windows on three sides. Comfortable layout, with a seating area, dining section, and a semi open kitchen. The kitchen comes with all built-in appliances, including a gast stove, a dishwasher, oven, combi-microwave, a fridge-freezer, an extractor hood, and an abundance of cupboard space.
A fantastic balcony of 10m², adjacent to the living room, facing east (for that morning and afternoon sun), with ample space for a comfortable seating area and some plants. Because of the apartment’s position at the head of the building, there are stunning views along the avenue of trees and the attractively designed car park roof.
There are two bedrooms; the master bedroom is very spacious, and the second bedroom is currently also used as a bedroom with double bed. Also perfect to use as a home office or walk in closet, look at the floorplan for measurements.
The bathroom includes a bath, will get a new modern washbasin and here are the washing machine and dryer (BOSCH) located.
In the hallway you find the separate toilet with sink and an open cloackroom.
The lift and stairs take you to the separate storage unit (8m²) and private parking space, both in the building basement.
LOCATION
Attractive position on quiet KNSM-Laan, just around the corner from the many amenities this area has to offer. The Brazilië shopping centre, for all your day-to-day needs, is a short distance away. There are many friendly bars and good restaurants nearby too, such as the renovated Lloyd Hotel, Hotel Jakarta, and Kanis & Meiland. The Zeeburg organic market takes place every Wednesday, featuring all kinds of fresh organic products. And why not hop onto the ferry that sails from Azartplein to Amsterdam Noord and its range of trendy shops, restaurants, and bars. There are various bus and tram routes that pass practically by your front door, including lines 7 and 26. For those wishing to travel by train, Central Station and Muiderpoort Station are also within easy reach by bike. By car, you can be on the A10 Ring Road in a matter of minutes (junction S114, via the Piet Hein Tunnel). You have your own private parking space in the car park in the building basement.
PARTICULARS
- Floor surface 88m²
- Spacious balcony 10m², east facing
- Storage area in the basement, 8m²
- Private parking space in the car park in the building basement
- Apartment complex with elevator
- Energy label B
- Furnished
- 2 bedrooms
To avoid housing discrimination:
- we have a clear and transparent selection procedure;
- we use non-discriminatory selection criteria;
- we will explain to the rejected prospective tenants why another tenant has been chosen.
Our protocol for allocation of rental properties to prospective tenants is placed on our website www.houseofrentals.nl in the footer.
DISCLAIMER This information has been compiled by us with the necessary care. However, no liability is accepted on our part for any incompleteness, inaccuracy or otherwise, or the consequences thereof. All specified sizes and surfaces are indicative.
This furnished apartment has a good practical layout, featuring a spacious living room and semi open kitchen, a large balcony, two bedrooms, and bathroom. There is a private parking space and a storage area in the building basement. The apartment is available per August 1 2025, the owner is changing some small things like wallpaper, new blinds, new washbasin bathroom.
LAYOUT
Shared entrance from the street, with access to the apartment on the first floor by lift or stairs. Upon entering, you find yourself in the spacious hall, from which every room can be accessed. A generously sized living room with plenty of daylight, thanks to the windows on three sides. Comfortable layout, with a seating area, dining section, and a semi open kitchen. The kitchen comes with all built-in appliances, including a gast stove, a dishwasher, oven, combi-microwave, a fridge-freezer, an extractor hood, and an abundance of cupboard space.
A fantastic balcony of 10m², adjacent to the living room, facing east (for that morning and afternoon sun), with ample space for a comfortable seating area and some plants. Because of the apartment’s position at the head of the building, there are stunning views along the avenue of trees and the attractively designed car park roof.
There are two bedrooms; the master bedroom is very spacious, and the second bedroom is currently also used as a bedroom with double bed. Also perfect to use as a home office or walk in closet, look at the floorplan for measurements.
The bathroom includes a bath, will get a new modern washbasin and here are the washing machine and dryer (BOSCH) located.
In the hallway you find the separate toilet with sink and an open cloackroom.
The lift and stairs take you to the separate storage unit (8m²) and private parking space, both in the building basement.
LOCATION
Attractive position on quiet KNSM-Laan, just around the corner from the many amenities this area has to offer. The Brazilië shopping centre, for all your day-to-day needs, is a short distance away. There are many friendly bars and good restaurants nearby too, such as the renovated Lloyd Hotel, Hotel Jakarta, and Kanis & Meiland. The Zeeburg organic market takes place every Wednesday, featuring all kinds of fresh organic products. And why not hop onto the ferry that sails from Azartplein to Amsterdam Noord and its range of trendy shops, restaurants, and bars. There are various bus and tram routes that pass practically by your front door, including lines 7 and 26. For those wishing to travel by train, Central Station and Muiderpoort Station are also within easy reach by bike. By car, you can be on the A10 Ring Road in a matter of minutes (junction S114, via the Piet Hein Tunnel). You have your own private parking space in the car park in the building basement.
PARTICULARS
- Floor surface 88m²
- Spacious balcony 10m², east facing
- Storage area in the basement, 8m²
- Private parking space in the car park in the building basement
- Apartment complex with elevator
- Energy label B
- Furnished
- 2 bedrooms
To avoid housing discrimination:
- we have a clear and transparent selection procedure;
- we use non-discriminatory selection criteria;
- we will explain to the rejected prospective tenants why another tenant has been chosen.
Our protocol for allocation of rental properties to prospective tenants is placed on our website www.houseofrentals.nl in the footer.
DISCLAIMER This information has been compiled by us with the necessary care. However, no liability is accepted on our part for any incompleteness, inaccuracy or otherwise, or the consequences thereof. All specified sizes and surfaces are indicative.
