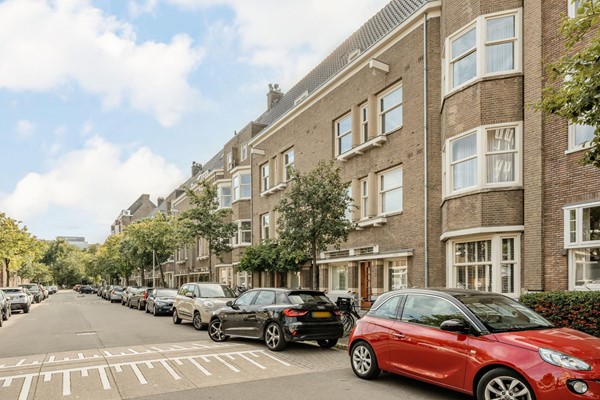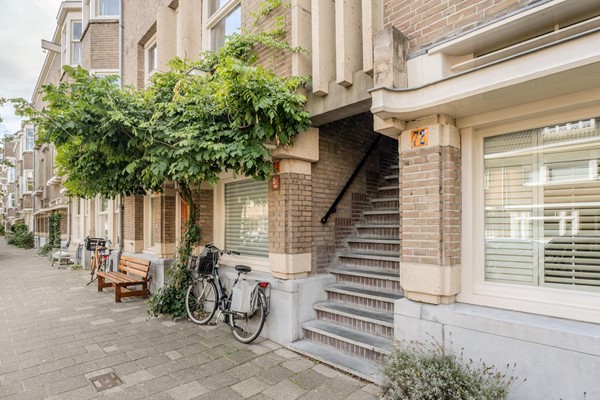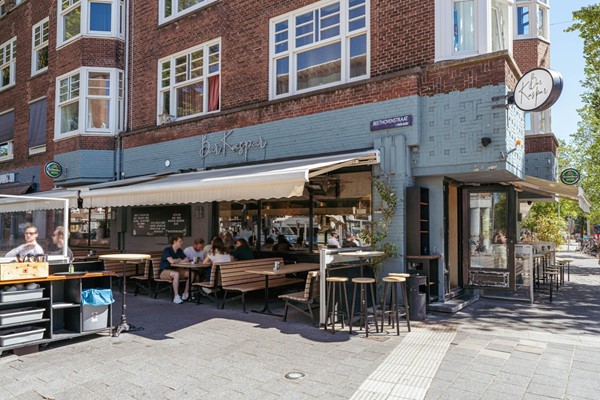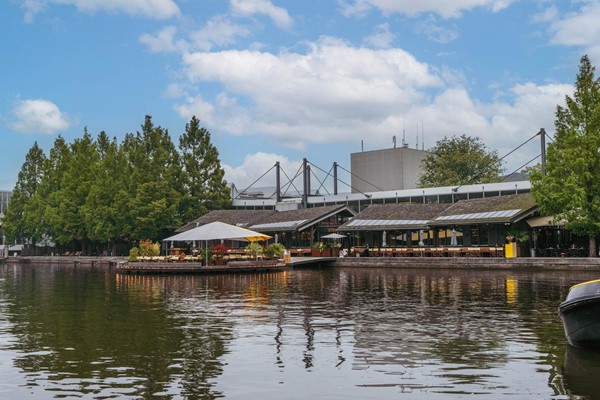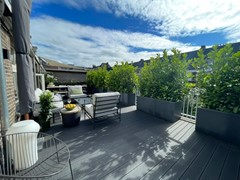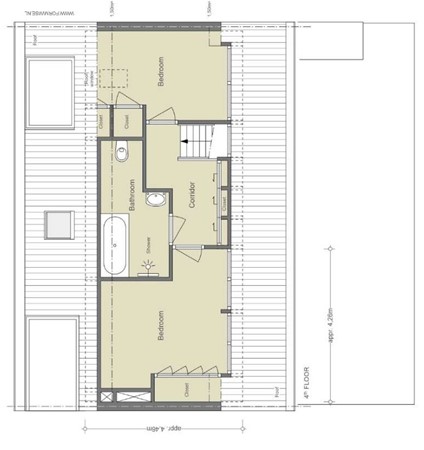With an account you can save your favourite properties, add search profiles, be notified of changes, and more.
General
OLD SOUTH | 112 M2 | UNFURNISHED | 2 BEDROOMS | SUNNY TERACE 35M2
Entrance on the first floor with a newly finished communal staircase, shared with one other apartment. Private entrance on the second floor with stairs leading to the third floor.
Third floor; Landing, wardrobe and spacious living room with beautiful oak wooden floor and built-in cabinets. Due to the many windows the livin... More info
Entrance on the first floor with a newly finished communal staircase, shared with one other apartment. Private entrance on the second floor with stairs leading to the third floor.
Third floor; Landing, wardrobe and spacious living room with beautiful oak wooden floor and built-in cabinets. Due to the many windows the livin... More info
-
Features
All characteristics Type of residence Apartment, upstairs apartment, 2-storey upstairs flat Construction period 1931 Status Rented Offered since 24 November 2025 -
Location
Features
| Offer | |
|---|---|
| Reference number | 00454 |
| Asking price | €3,750 per month (upholstered) |
| Deposit | €7,400 |
| Upholstered | Yes |
| Upholstered | Upholstered |
| Status | Rented |
| Acceptance | By 01 February 2026 |
| Offered since | 24 November 2025 |
| Last updated | 17 February 2026 |
| Construction | |
|---|---|
| Type of residence | Apartment, upstairs apartment, 2-storey upstairs flat |
| Floor | 3rd floor |
| Type of construction | Existing estate |
| Construction period | 1931 |
| Isolations | Full, Insulated glazing |
| Surfaces and content | |
|---|---|
| Floor Surface | 112 m² |
| Content | 340 m³ |
| External surface area | 35 m² |
| Layout | |
|---|---|
| Number of floors | 2 |
| Number of rooms | 3 (of which 2 bedrooms) |
| Number of bathrooms | 1 (and 1 separate toilet) |
| Outdoors | |
|---|---|
| Location | Near highway, Near public transport, Near school, On a quiet street |
| Energy consumption | |
|---|---|
| Energy certificate | D |
| Features | |
|---|---|
| Heating | Collective heating |
| Bathroom facilities | Bath, Shower, Toilet, Washbasin furniture |
Description
OLD SOUTH | 112 M2 | UNFURNISHED | 2 BEDROOMS | SUNNY TERACE 35M2
Entrance on the first floor with a newly finished communal staircase, shared with one other apartment. Private entrance on the second floor with stairs leading to the third floor.
Third floor; Landing, wardrobe and spacious living room with beautiful oak wooden floor and built-in cabinets. Due to the many windows the living room is very light. French doors opening to the sunny and private terrace facing West of 35M2! Due to the plants you have complete privacy. Luxurious open kitchen equipped with all modern-day appliances such as a freezer, oven/microwave, dishwasher, five burner gas stove, large oven and extractor hood. Furthermore, a guest toilet and storage room with connection for washing machine and dryer can be found on this floor. The authentic wooden beams give an amazing contrast to the modern space.
Fourth floor; The two bedrooms have built in wardrobes and the landing also has a customized cabinet so there is sufficient storage space. In the middle of the floor the bathroom is located, fitted with a walk in shower, second toilet, bath and large washbasin. Also on this floor is a mobile AC unit.
Heating is via ‘blokverwarming’ with a monthly advance payment of € 150.
Location & Accessibility:
The property is situated in the Apollobuurt, just around the corner of Stadionweg. The Beethovenstraat and Olympiaplein are closeby and offer a wide selection of upscale shops, delicatessens, cafés, and everything you need for your daily groceries. The popular Beatrixpark is also just a few minutes away. The accessibility of the apartment is excellent. The Zuid/WTC train and metro station (also serving the North/South metro line) is just a short walk away and offers a direct and fast connection to Schiphol Airport. By car, you can reach the A10 ring road within minutes. Parking is arranged through a permit system, THERE IS NO WAITING TIME AT THIS POINT.
Specifications
- Unfurnished 112M2
- 2 large bedrooms
- Terrace 35M2
- Not suitable for sharing
- Available February 1 2026
- Advance monthly payment heating € 150
To avoid housing discrimination:
- we have a clear and transparent selection procedure;
- we use non-discriminatory selection criteria;
- we will explain to the rejected prospective tenants why another tenant has been chosen.
Our protocol for allocation of rental properties to prospective tenants is placed on our website www.houseofrentals.nl in the footer.
DISCLAIMER
This information has been compiled by us with the necessary care. However, no liability is accepted on our part for any incompleteness, inaccuracy or otherwise, or the consequences thereof. All specified sizes and surfaces are indicative.
Entrance on the first floor with a newly finished communal staircase, shared with one other apartment. Private entrance on the second floor with stairs leading to the third floor.
Third floor; Landing, wardrobe and spacious living room with beautiful oak wooden floor and built-in cabinets. Due to the many windows the living room is very light. French doors opening to the sunny and private terrace facing West of 35M2! Due to the plants you have complete privacy. Luxurious open kitchen equipped with all modern-day appliances such as a freezer, oven/microwave, dishwasher, five burner gas stove, large oven and extractor hood. Furthermore, a guest toilet and storage room with connection for washing machine and dryer can be found on this floor. The authentic wooden beams give an amazing contrast to the modern space.
Fourth floor; The two bedrooms have built in wardrobes and the landing also has a customized cabinet so there is sufficient storage space. In the middle of the floor the bathroom is located, fitted with a walk in shower, second toilet, bath and large washbasin. Also on this floor is a mobile AC unit.
Heating is via ‘blokverwarming’ with a monthly advance payment of € 150.
Location & Accessibility:
The property is situated in the Apollobuurt, just around the corner of Stadionweg. The Beethovenstraat and Olympiaplein are closeby and offer a wide selection of upscale shops, delicatessens, cafés, and everything you need for your daily groceries. The popular Beatrixpark is also just a few minutes away. The accessibility of the apartment is excellent. The Zuid/WTC train and metro station (also serving the North/South metro line) is just a short walk away and offers a direct and fast connection to Schiphol Airport. By car, you can reach the A10 ring road within minutes. Parking is arranged through a permit system, THERE IS NO WAITING TIME AT THIS POINT.
Specifications
- Unfurnished 112M2
- 2 large bedrooms
- Terrace 35M2
- Not suitable for sharing
- Available February 1 2026
- Advance monthly payment heating € 150
To avoid housing discrimination:
- we have a clear and transparent selection procedure;
- we use non-discriminatory selection criteria;
- we will explain to the rejected prospective tenants why another tenant has been chosen.
Our protocol for allocation of rental properties to prospective tenants is placed on our website www.houseofrentals.nl in the footer.
DISCLAIMER
This information has been compiled by us with the necessary care. However, no liability is accepted on our part for any incompleteness, inaccuracy or otherwise, or the consequences thereof. All specified sizes and surfaces are indicative.

















