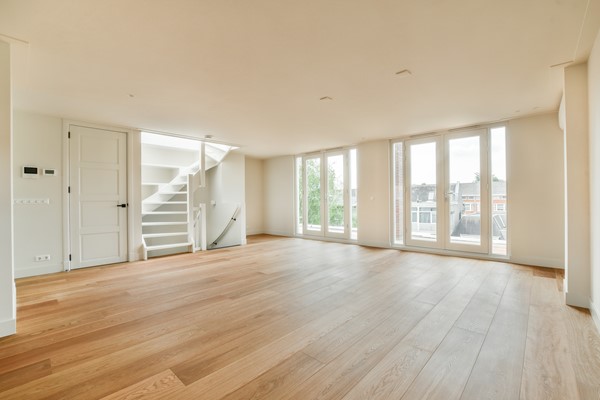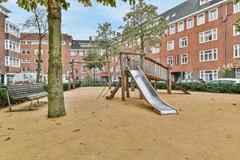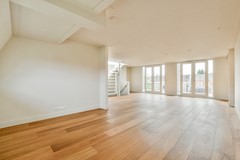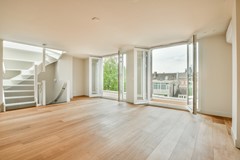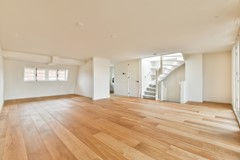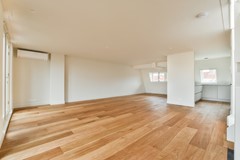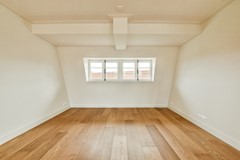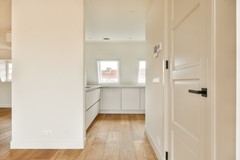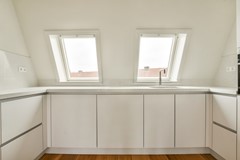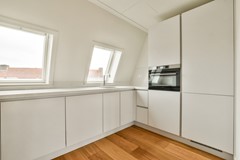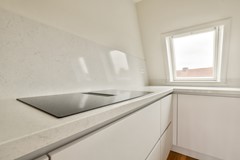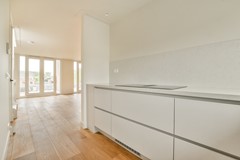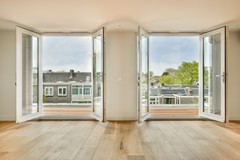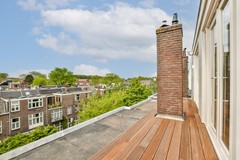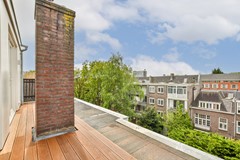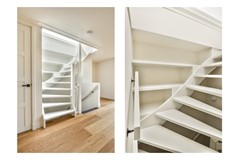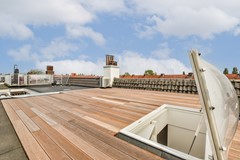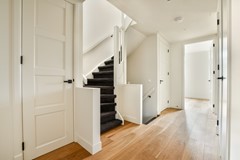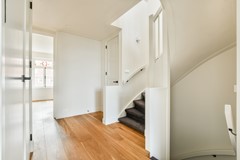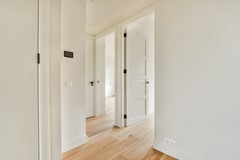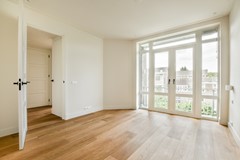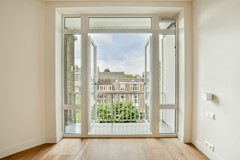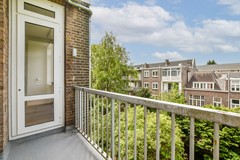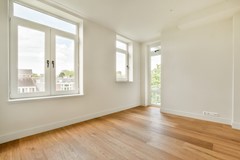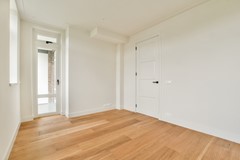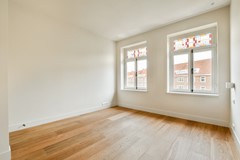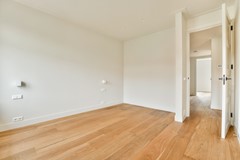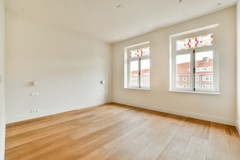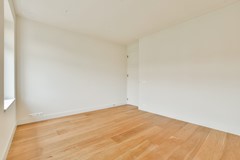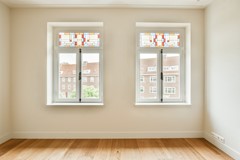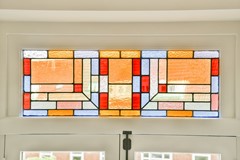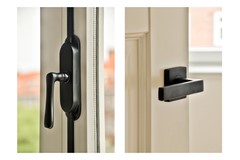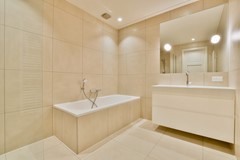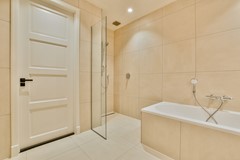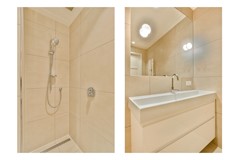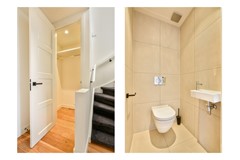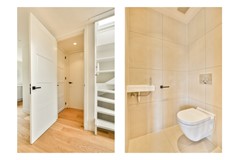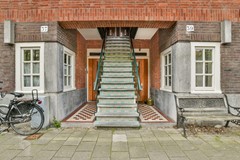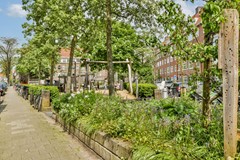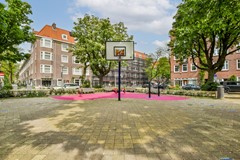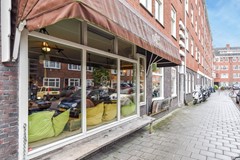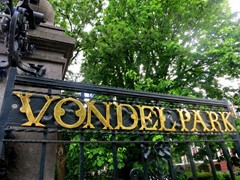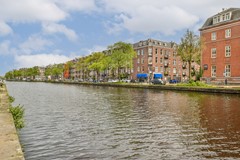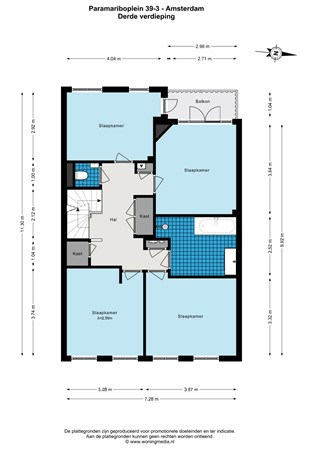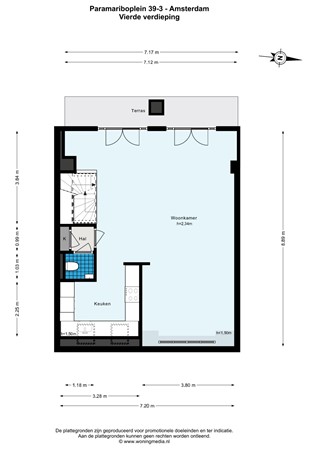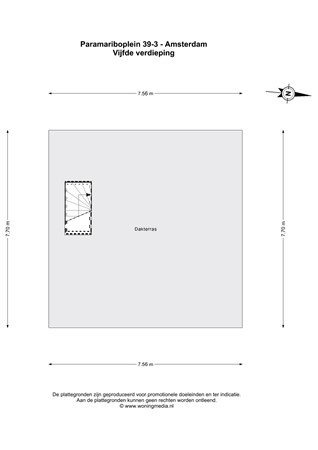With an account you can save your favourite properties, add search profiles, be notified of changes, and more.
General
BRAND NEW 140m² | 4 BEDROOMS | ROOF TERRACES in total of 70m²
** NOT SUITABLE FOR SHARING/GUARANTORS **
Brand new apartment, 140m² divided over three floors with three outside areas in total of 70 m² . Please note all curtains, blind and the gates of the roof terraces will be placed by the owner. Bedrooms are on floor 3 and the living area on floor 4 (see floorplans).
Entrance on th... More info
** NOT SUITABLE FOR SHARING/GUARANTORS **
Brand new apartment, 140m² divided over three floors with three outside areas in total of 70 m² . Please note all curtains, blind and the gates of the roof terraces will be placed by the owner. Bedrooms are on floor 3 and the living area on floor 4 (see floorplans).
Entrance on th... More info
-
Features
All characteristics Type of residence Apartment, upstairs apartment, 2-storey upstairs flat Construction period 1927 Status Rented Offered since 11 May 2024 -
Location
Features
| Offer | |
|---|---|
| Reference number | 00397 |
| Asking price | €4,000 per month (upholstered) |
| Deposit | €8,000 |
| Service costs | €20 per month |
| Upholstered | Yes |
| Upholstered | Upholstered |
| Status | Rented |
| Acceptance | By 15 May 2024 |
| Offered since | 11 May 2024 |
| Last updated | 04 June 2024 |
| Construction | |
|---|---|
| Type of residence | Apartment, upstairs apartment, 2-storey upstairs flat |
| Floor | 3rd floor |
| Type of construction | Existing estate |
| Construction period | 1927 |
| Certifications | Energy performance advice |
| Isolations | Floor, Full, Insulated glazing, Roof |
| Surfaces and content | |
|---|---|
| Floor Surface | 140 m² |
| Content | 432 m³ |
| External surface area | 70 m² |
| Balcony | 8.86 m² |
| Layout | |
|---|---|
| Number of floors | 3 |
| Number of rooms | 5 (of which 4 bedrooms) |
| Number of bathrooms | 1 (and 2 separate toilets) |
| Outdoors | |
|---|---|
| Location | Near highway, Near public transport, Near school |
| Energy consumption | |
|---|---|
| Energy certificate | B |
| Boiler | |
|---|---|
| Year of manufacture | 2024 |
| Features | |
|---|---|
| Water heating | Central heating system |
| Heating | Air conditioning, Central heating, Floor heating |
| Ventilation method | Mechanical ventilation, Natural ventilation |
| Bathroom facilities | Bath, Double sink, Walkin shower |
| Has AC | Yes |
| Has a balcony | Yes |
| Has ventilation | Yes |
Description
BRAND NEW 140m² | 4 BEDROOMS | ROOF TERRACES in total of 70m²
** NOT SUITABLE FOR SHARING/GUARANTORS **
Brand new apartment, 140m² divided over three floors with three outside areas in total of 70 m² . Please note all curtains, blind and the gates of the roof terraces will be placed by the owner. Bedrooms are on floor 3 and the living area on floor 4 (see floorplans).
Entrance on the first floor.
A well maintained staircase leads to the second floor. Via an internal staircase that is beautifull upholstered you reach the third floor.
Floor 3
The spacious hallway gives access to all bedrooms (all appr. 12m² ), bathroom, separate toilet, spacious cloakroom and separate large storage room with the connection for washing machine and dryer. The two bedrooms at the front have a view over the Paramariboplein and have authentic stained glass details. The two bedrooms at the backside have a view over the very deep inner garden and both have direct access to the sunny balcony (South West).
The bathroom lies in the heart of the apartment and is very spacious, a separate bath and walk in shower is present.
Floor 4
Via an upholstered staircase you reach the fourth floor which is completely open and is 64m² . This floor has air conditioning (AC) and floor heating.
There are two double doors leading to the terrace that is built over the entire lenght of the building, now this is a terrace you will use with every opportunity you have!
In the front you have the brand new kitchen executed in stylisch grey with a stone countertop and all appliances you could wish for, even a Quooker and a built in extractor. There is also a separate toilet on this floor.
Floor 5
At the side there is a staircase with built in cabinet that leads to the topfloor where the roof terrace of 60m² !! is located.
Location:
The house is located in a quiet neighborhood within walking distance of the Vondelpark. Within one minute walk you reach the Sloterkade where two large grocery stores (Jumbo and LIDL) are located. Also a very convenient location for public transport and to reach the A-10 is a two minutes drive.
Features:
- Brand new!
- 140 m² divided over two floors
- 4 large bedrooms (all appr. 12 m² )
- 1 bathroom
- Design kitchen
- 2 toilets
- outside area of in total 70 m² !!
- Wooden floor and floor heating
- dimmable light plan
- Intercom
- service charges € 20
- available per May 15 2024
- No sharing and No guarantors permitted
To avoid housing discrimination:
- we have a clear and transparent selection procedure;
- we use non-discriminatory selection criteria;
- we will explain to the rejected prospective tenants why another tenant has been chosen.
Our protocol for allocation of rental properties to prospective tenants is placed on our website www.houseofrentals.nl in the footer.
DISCLAIMER
This information has been compiled by us with the necessary care. However, no liability is accepted on our part for any incompleteness, inaccuracy or otherwise, or the consequences thereof. All specified sizes and surfaces are indicative.
** NOT SUITABLE FOR SHARING/GUARANTORS **
Brand new apartment, 140m² divided over three floors with three outside areas in total of 70 m² . Please note all curtains, blind and the gates of the roof terraces will be placed by the owner. Bedrooms are on floor 3 and the living area on floor 4 (see floorplans).
Entrance on the first floor.
A well maintained staircase leads to the second floor. Via an internal staircase that is beautifull upholstered you reach the third floor.
Floor 3
The spacious hallway gives access to all bedrooms (all appr. 12m² ), bathroom, separate toilet, spacious cloakroom and separate large storage room with the connection for washing machine and dryer. The two bedrooms at the front have a view over the Paramariboplein and have authentic stained glass details. The two bedrooms at the backside have a view over the very deep inner garden and both have direct access to the sunny balcony (South West).
The bathroom lies in the heart of the apartment and is very spacious, a separate bath and walk in shower is present.
Floor 4
Via an upholstered staircase you reach the fourth floor which is completely open and is 64m² . This floor has air conditioning (AC) and floor heating.
There are two double doors leading to the terrace that is built over the entire lenght of the building, now this is a terrace you will use with every opportunity you have!
In the front you have the brand new kitchen executed in stylisch grey with a stone countertop and all appliances you could wish for, even a Quooker and a built in extractor. There is also a separate toilet on this floor.
Floor 5
At the side there is a staircase with built in cabinet that leads to the topfloor where the roof terrace of 60m² !! is located.
Location:
The house is located in a quiet neighborhood within walking distance of the Vondelpark. Within one minute walk you reach the Sloterkade where two large grocery stores (Jumbo and LIDL) are located. Also a very convenient location for public transport and to reach the A-10 is a two minutes drive.
Features:
- Brand new!
- 140 m² divided over two floors
- 4 large bedrooms (all appr. 12 m² )
- 1 bathroom
- Design kitchen
- 2 toilets
- outside area of in total 70 m² !!
- Wooden floor and floor heating
- dimmable light plan
- Intercom
- service charges € 20
- available per May 15 2024
- No sharing and No guarantors permitted
To avoid housing discrimination:
- we have a clear and transparent selection procedure;
- we use non-discriminatory selection criteria;
- we will explain to the rejected prospective tenants why another tenant has been chosen.
Our protocol for allocation of rental properties to prospective tenants is placed on our website www.houseofrentals.nl in the footer.
DISCLAIMER
This information has been compiled by us with the necessary care. However, no liability is accepted on our part for any incompleteness, inaccuracy or otherwise, or the consequences thereof. All specified sizes and surfaces are indicative.
