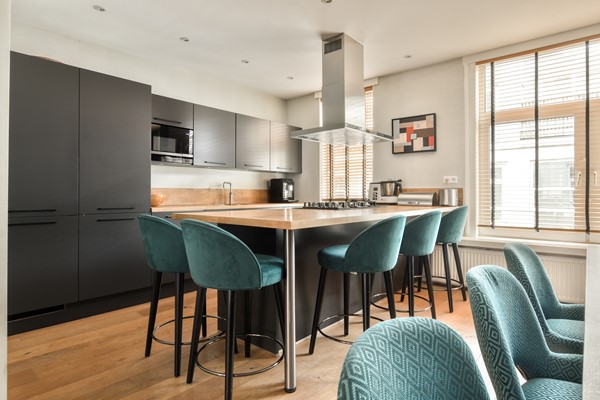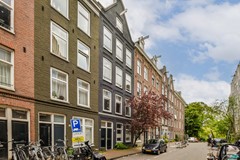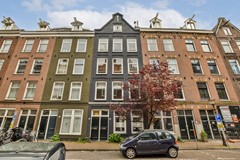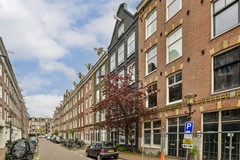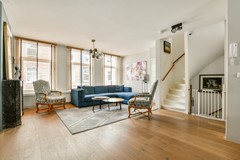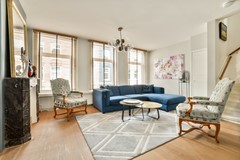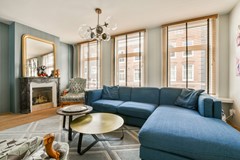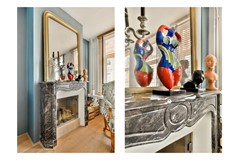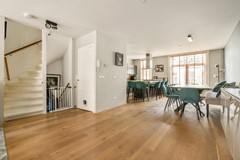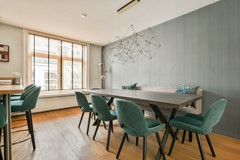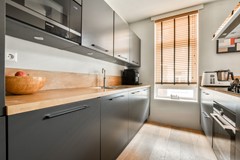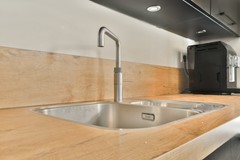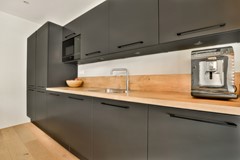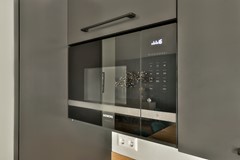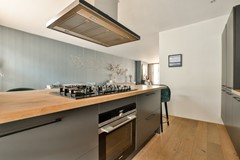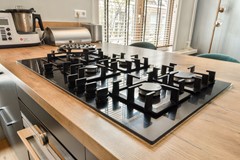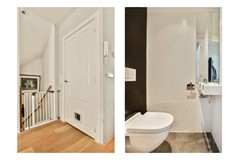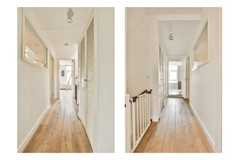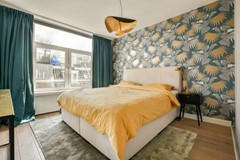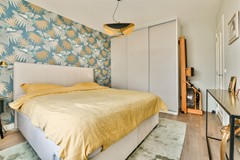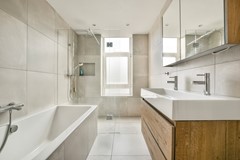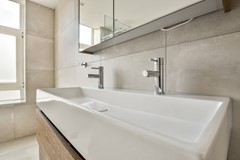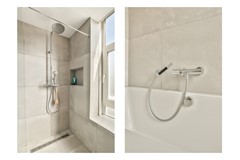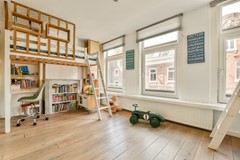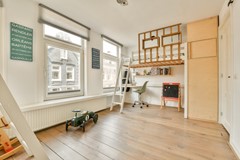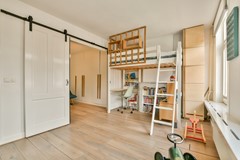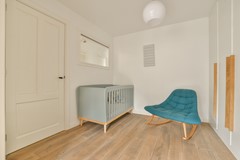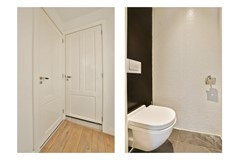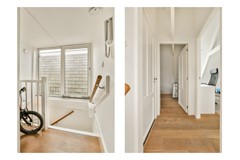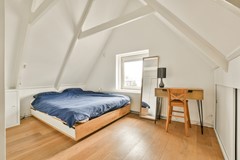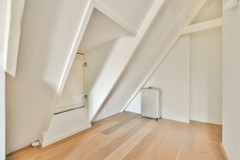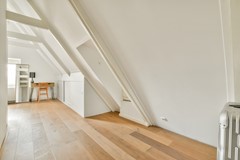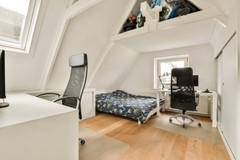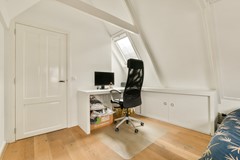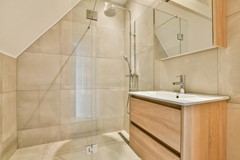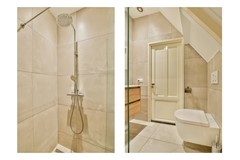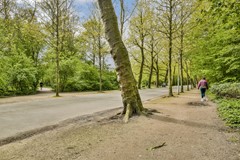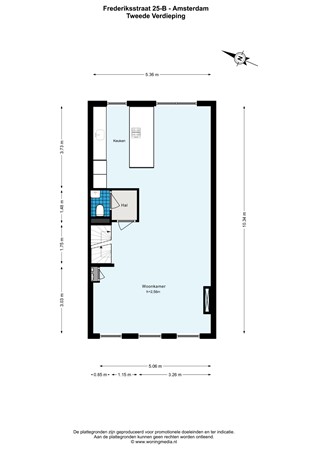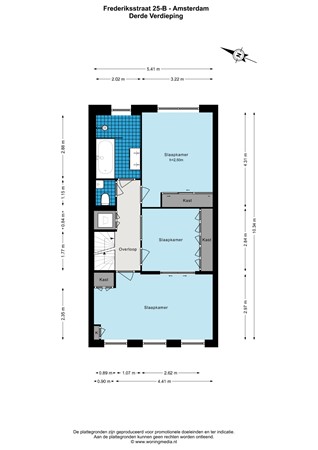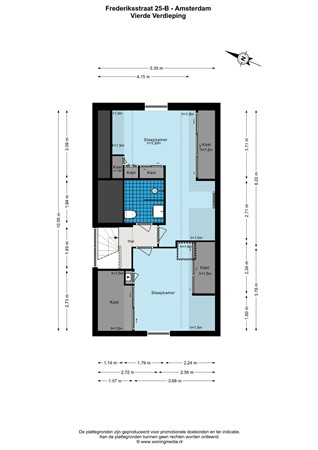With an account you can save your favourite properties, add search profiles, be notified of changes, and more.
General
Family house (unfurnished) with 5 bedrooms and two bathrooms next to Vondelpark
Frederiksstraat 25 B
Floor II
+ private entrance on the ground floor
+ 150 M2 divided over three floors
+ unfurnished
+ dining area with open plan kitchen and bar
+ living room with fireplace (gas) and grey dressoir
+ toilet and cloakroom
Floor III
+ very spacious bedroom with built in bunkbeds... More info
Frederiksstraat 25 B
Floor II
+ private entrance on the ground floor
+ 150 M2 divided over three floors
+ unfurnished
+ dining area with open plan kitchen and bar
+ living room with fireplace (gas) and grey dressoir
+ toilet and cloakroom
Floor III
+ very spacious bedroom with built in bunkbeds... More info
-
Features
All characteristics Type of residence Apartment, upstairs apartment, Triplex Construction period 1882 Status Rented Offered since 10 May 2024 -
Location
Features
| Offer | |
|---|---|
| Reference number | 00398 |
| Asking price | €4,500 per month (upholstered, indexed) |
| Deposit | €9,000 |
| Status | Rented |
| Acceptance | By 01 August 2024 |
| Offered since | 10 May 2024 |
| Construction | |
|---|---|
| Type of residence | Apartment, upstairs apartment, Triplex |
| Floor | 1st floor |
| Type of construction | Existing estate |
| Construction period | 1882 |
| Isolations | Full, Insulated glazing |
| Surfaces and content | |
|---|---|
| Floor Surface | 148 m² |
| Content | 488 m³ |
| Layout | |
|---|---|
| Number of floors | 3 |
| Number of rooms | 6 (of which 5 bedrooms) |
| Number of bathrooms | 2 (and 2 separate toilets) |
| Energy consumption | |
|---|---|
| Energy certificate | D |
| Features | |
|---|---|
| Water heating | Central heating system |
| Heating | Central heating, Fireplace |
| Kitchen facilities | Built-in equipment, Cooking island |
| Bathroom facilities Bathroom 1 | Bath, Double sink, Walkin shower, Washbasin furniture |
| Bathroom facilities Bathroom 2 | Sink, Toilet, Walkin shower, Washbasin furniture |
| Has a fireplace | Yes |
Description
Family house (unfurnished) with 5 bedrooms and two bathrooms next to Vondelpark
Frederiksstraat 25 B
Floor II
+ private entrance on the ground floor
+ 150 M2 divided over three floors
+ unfurnished
+ dining area with open plan kitchen and bar
+ living room with fireplace (gas) and grey dressoir
+ toilet and cloakroom
Floor III
+ very spacious bedroom with built in bunkbeds and cabinets frontside
+ extra room in the middle of the floor (reachable via landing or bedroom in the front though sliding doors) with built in wardrobes
+ large bedroom in the back with built in wardrobe
+ bathroom with washbasin, separate bath and walk in shower
+ separate cabinet for washing machine and dryer + storage
+ separate toilet
Floor IV
+ 2 bedrooms with extra storage space
+ bathroom with shower and toilet
Extra
+ energy label D
+ High quality finishing (blinds/wallpaper etc)
+ Fireplace gas
+ renovated 2018
+ Central Heating system renewed
+ superb location next to the entrance of the Vondelpark
Frederiksstraat 25 B
Floor II
+ private entrance on the ground floor
+ 150 M2 divided over three floors
+ unfurnished
+ dining area with open plan kitchen and bar
+ living room with fireplace (gas) and grey dressoir
+ toilet and cloakroom
Floor III
+ very spacious bedroom with built in bunkbeds and cabinets frontside
+ extra room in the middle of the floor (reachable via landing or bedroom in the front though sliding doors) with built in wardrobes
+ large bedroom in the back with built in wardrobe
+ bathroom with washbasin, separate bath and walk in shower
+ separate cabinet for washing machine and dryer + storage
+ separate toilet
Floor IV
+ 2 bedrooms with extra storage space
+ bathroom with shower and toilet
Extra
+ energy label D
+ High quality finishing (blinds/wallpaper etc)
+ Fireplace gas
+ renovated 2018
+ Central Heating system renewed
+ superb location next to the entrance of the Vondelpark
