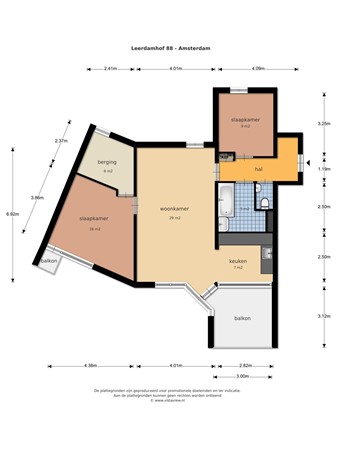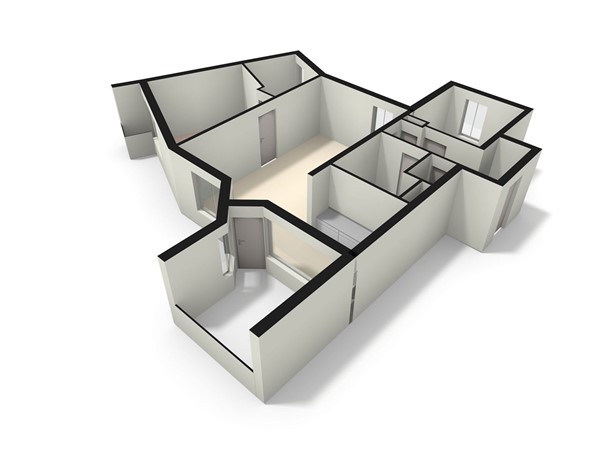With an account you can save your favourite properties, add search profiles, be notified of changes, and more.
General
RENOVATED | 80m2 | 2 BEDROOM | PRIVATE PARKING
** INTERESTED? **
IT IS NOT POSSIBLE TO CALL OUR OFFICE. Please respond to this listing (just click the "plan a viewing" button on this site), and leave a short tenant bio. We will then inform you by mail about the viewing possibility. Please note that sharing is not possible.
LAYOUT
GROUND FOOR
Through the central hall with call plat... More info
** INTERESTED? **
IT IS NOT POSSIBLE TO CALL OUR OFFICE. Please respond to this listing (just click the "plan a viewing" button on this site), and leave a short tenant bio. We will then inform you by mail about the viewing possibility. Please note that sharing is not possible.
LAYOUT
GROUND FOOR
Through the central hall with call plat... More info
-
Features
All characteristics Type of residence Apartment, gallery flat, apartment Construction period 1976 Status Rented Offered since 01 August 2025 -
Location
Features
| Offer | |
|---|---|
| Reference number | 00442 |
| Asking price | €2,150 per month |
| Deposit | €4,300 |
| Upholstered | Yes |
| Upholstered | Upholstered |
| Status | Rented |
| Acceptance | Immediately |
| Offered since | 01 August 2025 |
| Last updated | 20 August 2025 |
| Construction | |
|---|---|
| Type of residence | Apartment, gallery flat, apartment |
| Floor | 7th floor |
| Type of construction | Existing estate |
| Construction period | 1976 |
| Isolations | Full, Insulated glazing |
| Surfaces and content | |
|---|---|
| Plot size | 80 m² |
| Floor Surface | 80 m² |
| Content | 230 m³ |
| External surface area storage rooms | 5 m² |
| Layout | |
|---|---|
| Number of floors | 1 |
| Number of rooms | 3 (of which 2 bedrooms) |
| Outdoors | |
|---|---|
| Location | Near public transport |
| Energy consumption | |
|---|---|
| Energy certificate | A |
| Features | |
|---|---|
| Number of parking spaces | 1 |
| Water heating | Central heating system |
| Heating | Central heating |
| Parking | Parking lot |
| Has a balcony | Yes |
| Has an elevator | Yes |
| Has a storage room | Yes |
Description
RENOVATED | 80m2 | 2 BEDROOM | PRIVATE PARKING
** INTERESTED? **
IT IS NOT POSSIBLE TO CALL OUR OFFICE. Please respond to this listing (just click the "plan a viewing" button on this site), and leave a short tenant bio. We will then inform you by mail about the viewing possibility. Please note that sharing is not possible.
LAYOUT
GROUND FOOR
Through the central hall with call plateau / intercom and mailboxes you reach the hall with staircase and elevator.
FLOOR SEVEN
Entrance, spacious hallway / corridor with cloakroom, toilet room with hanging closet and fountain, NEW renovated bathroom with shower, washbasin and washer and dryer connections and second bedroom. The hall opens into the living room which is wonderfully light due to the length. The L-shaped kitchen, in a light blue color, is equipped with dishwasher, microwave, induction stove, sink, extractor and fridge / freezer. The balcony faces east and is adjacent to kitchen / living room. From the living room the master bedroom is accessible, here you find a small balcony and a large storage room annex walk-in closet. Because of the small window, this space can also be set up as an office.
BALCONY
There are no less than 2 balconies, the largest of which is approximately 9 m2 adjacent to the living room and kitchen. The small balcony is also located on the east and is accessible from the main bedroom. Both balconies are located on the east.
STORAGE + PRIVATE PARKING
There is also a large storage room in the basement and you have your own parking space in the parking garage.
All windows are renewed in July, therefore an Energy label A!.
LOCATION:
De Leerdamhof is located on the northwestern shore of the Gaasperplas in a beautiful green and watery environment. The neighborhood is quiet, car-free and therefore also very child-friendly. All conceivable amenities such as shops, schools, childcare, a community center and a health center are within reach. In the recreation area there are also various sports facilities, water sports clubs, a sandy beach and a marina. The apartment complexes are located in the middle of the greenery and close to the big city. Within 20 minutes you are in the city center by subway. But also several bus lines ensure a good connection with Amsterdam. Moreover, on the north side of Nellestein de Langbroekdreef you will have a fast connection to all the A1, A2 and A9 highways around Amsterdam. You can also be on the A10 ring road by car via the S112 in just a few minutes.
FEATURES
Energy label A
80 M2
storage room inside and in the basement
private parking
2 bedrooms
unfurnished
2 months deposit
Mimimum of 1 year
DISCLAIMER
This information has been compiled by us with the necessary care. However, no liability is accepted on our part for any incompleteness, inaccuracy or otherwise, or the consequences thereof. All specified sizes and surfaces are indicative.
** INTERESTED? **
IT IS NOT POSSIBLE TO CALL OUR OFFICE. Please respond to this listing (just click the "plan a viewing" button on this site), and leave a short tenant bio. We will then inform you by mail about the viewing possibility. Please note that sharing is not possible.
LAYOUT
GROUND FOOR
Through the central hall with call plateau / intercom and mailboxes you reach the hall with staircase and elevator.
FLOOR SEVEN
Entrance, spacious hallway / corridor with cloakroom, toilet room with hanging closet and fountain, NEW renovated bathroom with shower, washbasin and washer and dryer connections and second bedroom. The hall opens into the living room which is wonderfully light due to the length. The L-shaped kitchen, in a light blue color, is equipped with dishwasher, microwave, induction stove, sink, extractor and fridge / freezer. The balcony faces east and is adjacent to kitchen / living room. From the living room the master bedroom is accessible, here you find a small balcony and a large storage room annex walk-in closet. Because of the small window, this space can also be set up as an office.
BALCONY
There are no less than 2 balconies, the largest of which is approximately 9 m2 adjacent to the living room and kitchen. The small balcony is also located on the east and is accessible from the main bedroom. Both balconies are located on the east.
STORAGE + PRIVATE PARKING
There is also a large storage room in the basement and you have your own parking space in the parking garage.
All windows are renewed in July, therefore an Energy label A!.
LOCATION:
De Leerdamhof is located on the northwestern shore of the Gaasperplas in a beautiful green and watery environment. The neighborhood is quiet, car-free and therefore also very child-friendly. All conceivable amenities such as shops, schools, childcare, a community center and a health center are within reach. In the recreation area there are also various sports facilities, water sports clubs, a sandy beach and a marina. The apartment complexes are located in the middle of the greenery and close to the big city. Within 20 minutes you are in the city center by subway. But also several bus lines ensure a good connection with Amsterdam. Moreover, on the north side of Nellestein de Langbroekdreef you will have a fast connection to all the A1, A2 and A9 highways around Amsterdam. You can also be on the A10 ring road by car via the S112 in just a few minutes.
FEATURES
Energy label A
80 M2
storage room inside and in the basement
private parking
2 bedrooms
unfurnished
2 months deposit
Mimimum of 1 year
DISCLAIMER
This information has been compiled by us with the necessary care. However, no liability is accepted on our part for any incompleteness, inaccuracy or otherwise, or the consequences thereof. All specified sizes and surfaces are indicative.
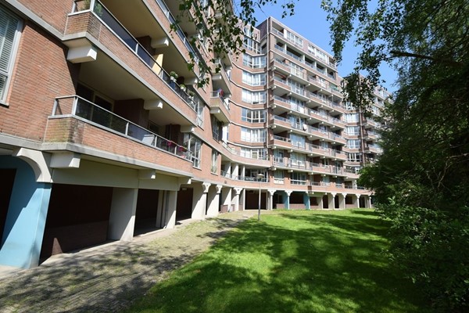
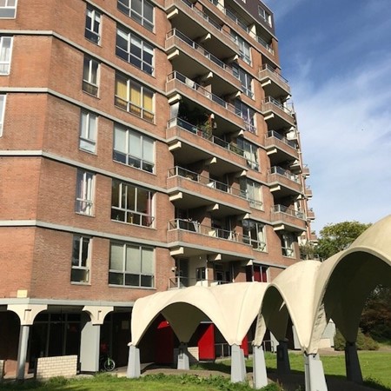
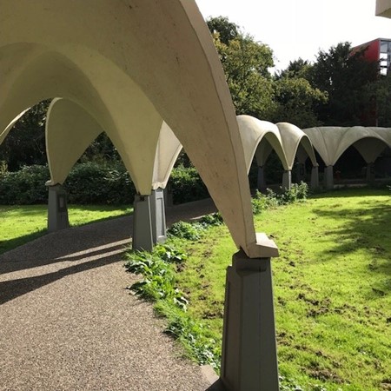
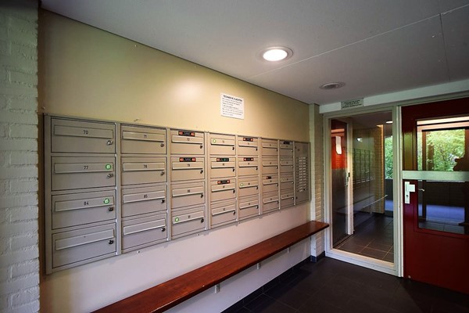
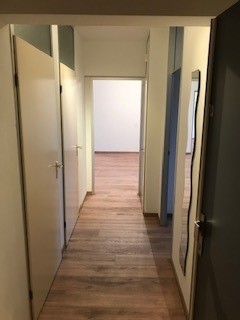
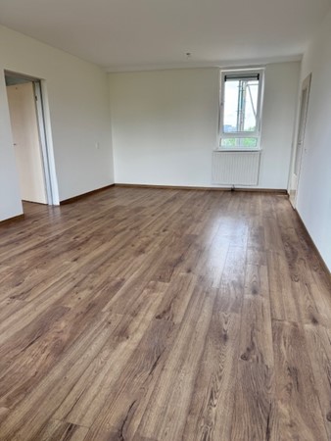
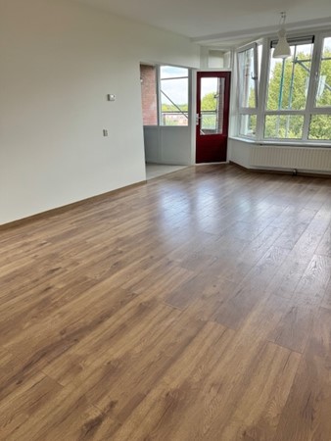
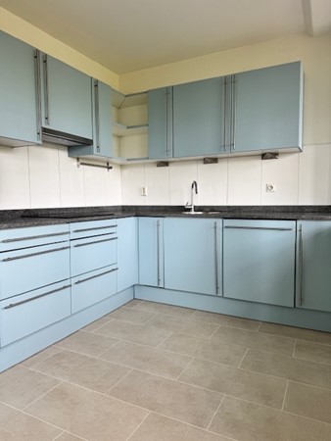
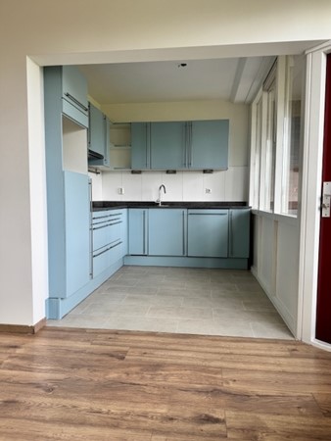
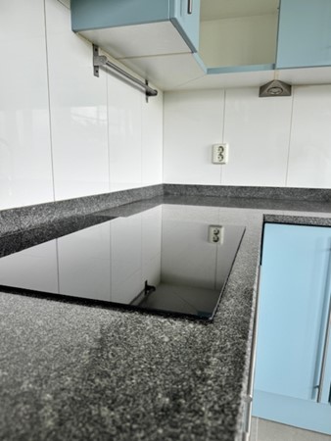
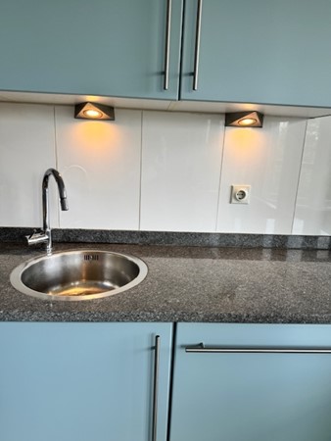
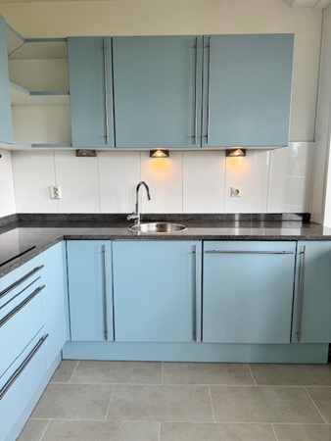
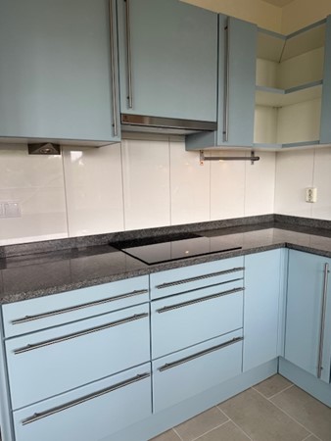
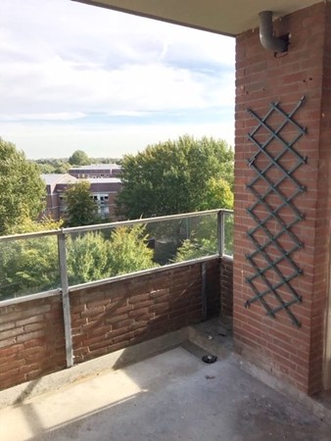
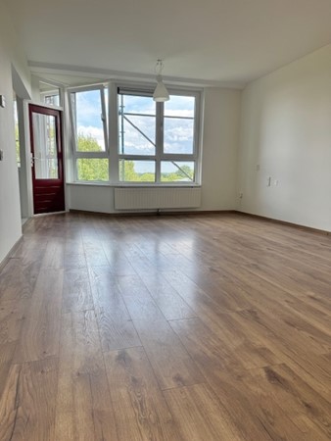
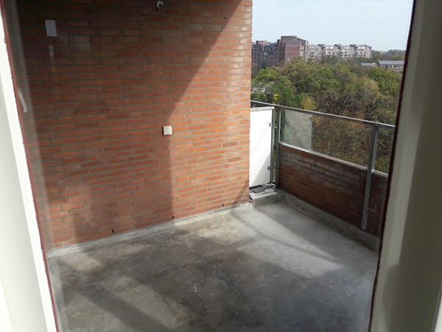
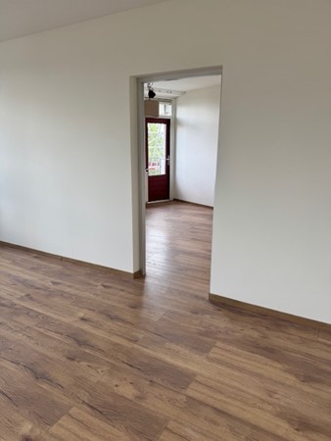
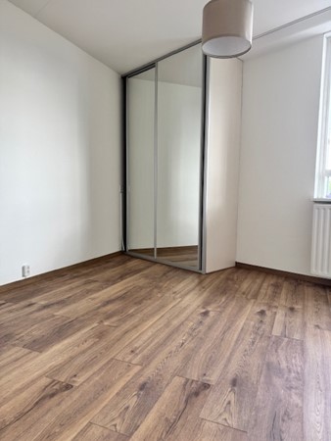
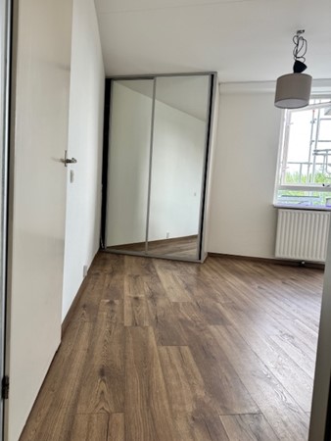
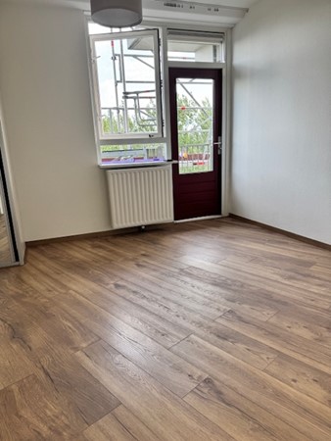
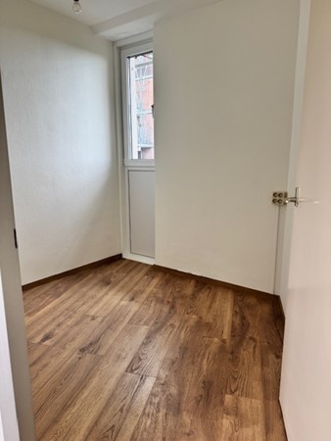
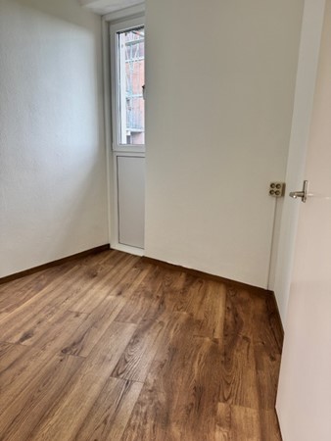
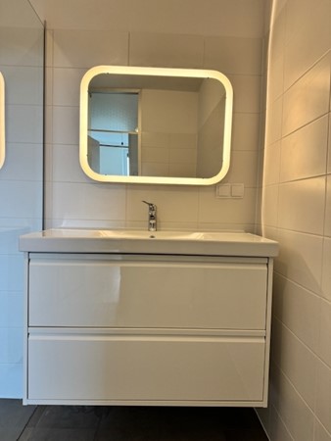
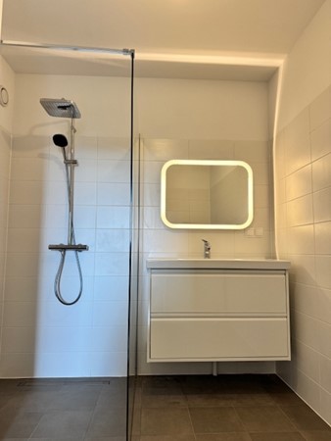
.jpg)
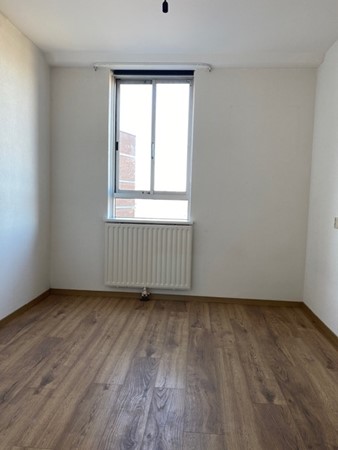
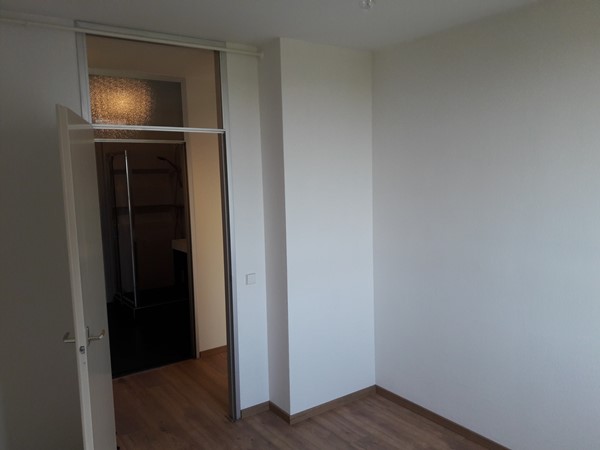
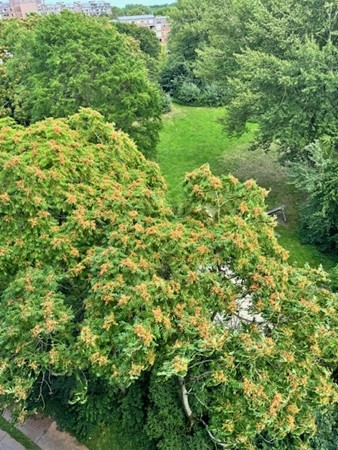
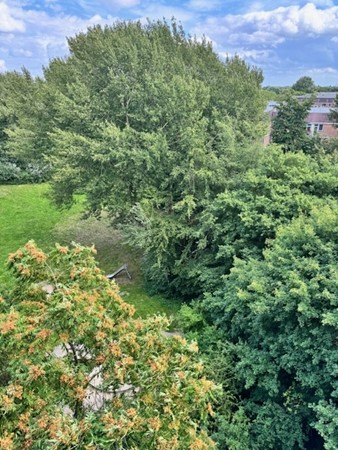
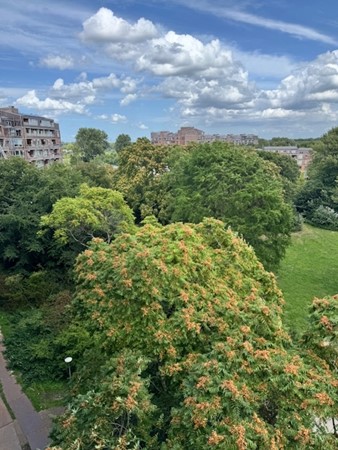
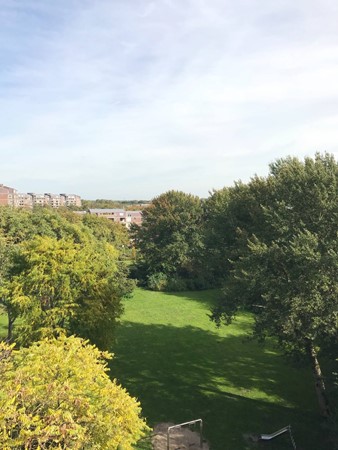
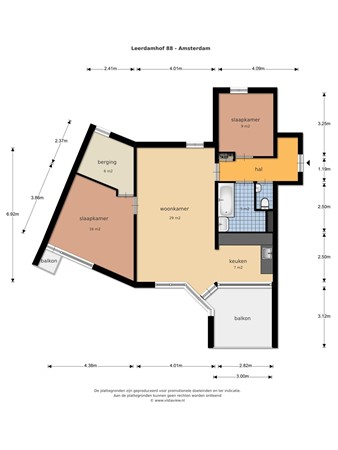
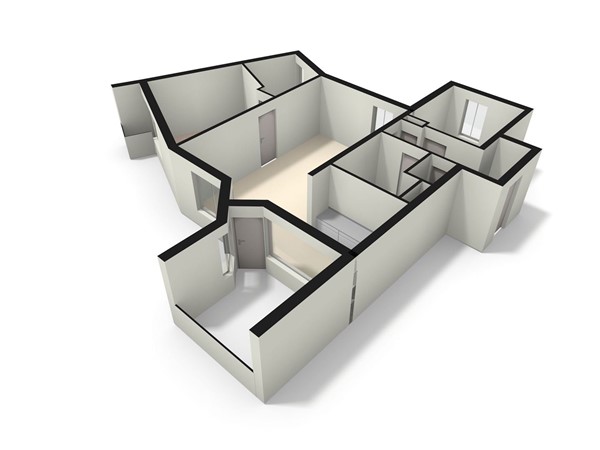
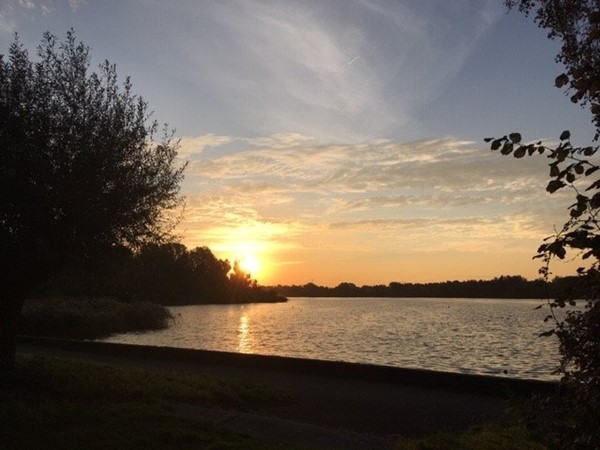
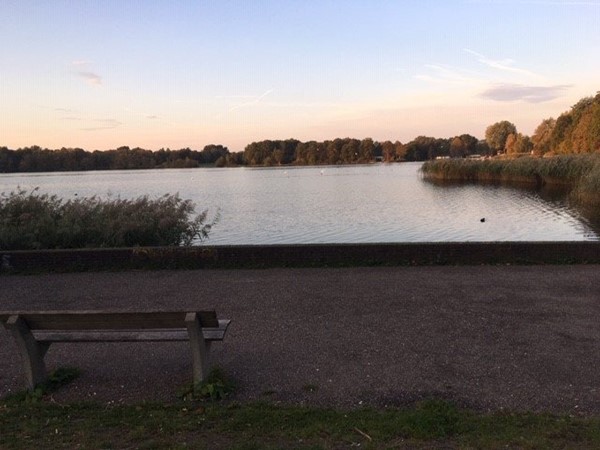
























.jpg)










