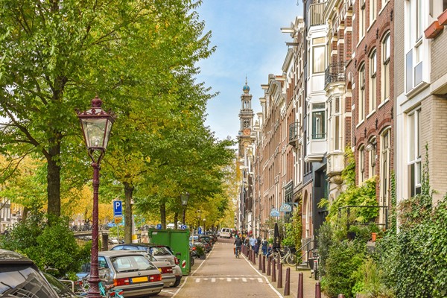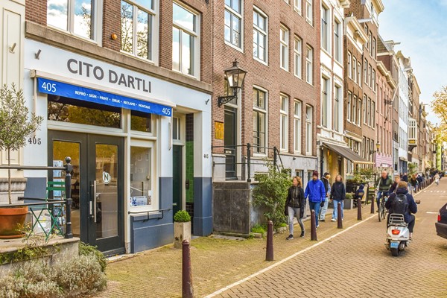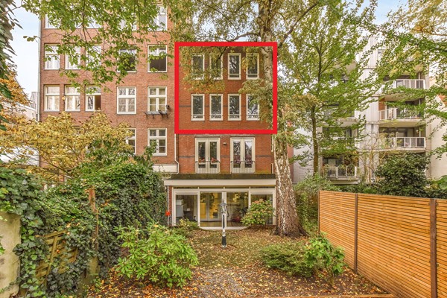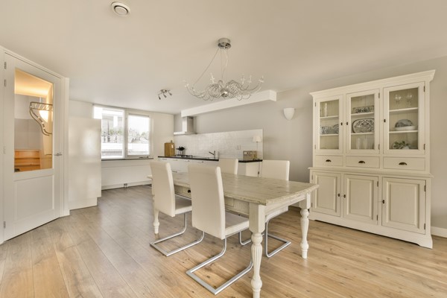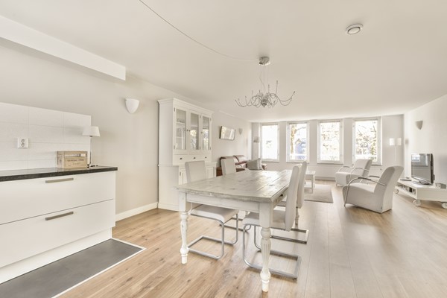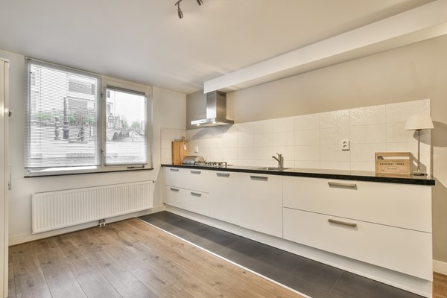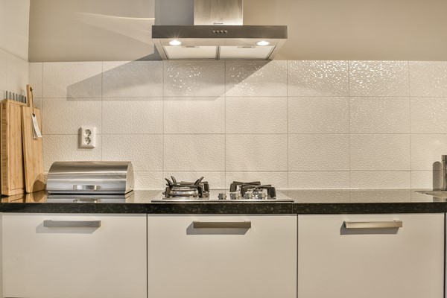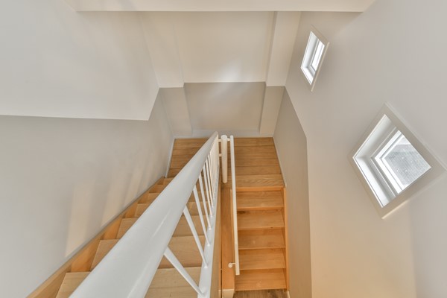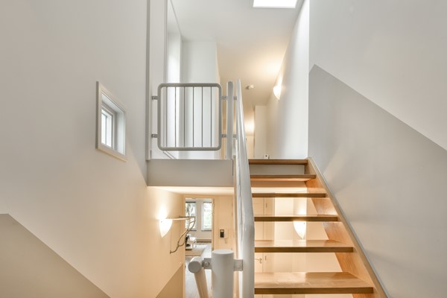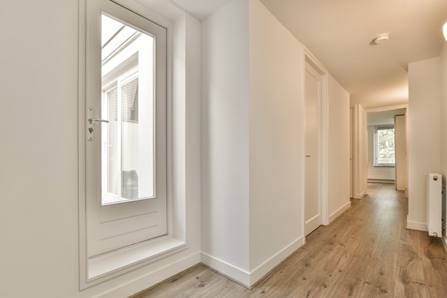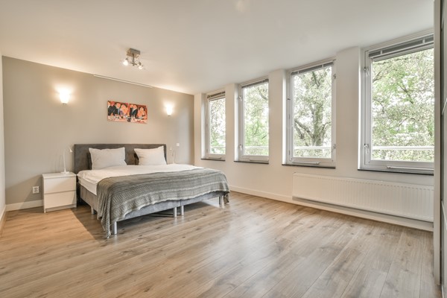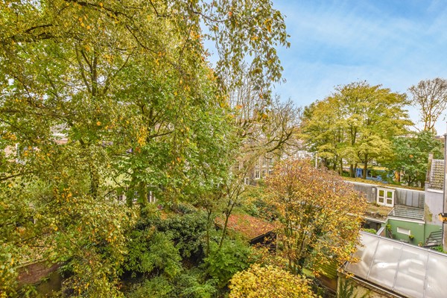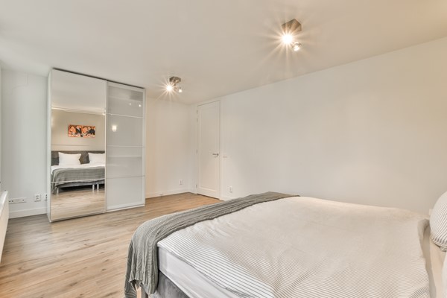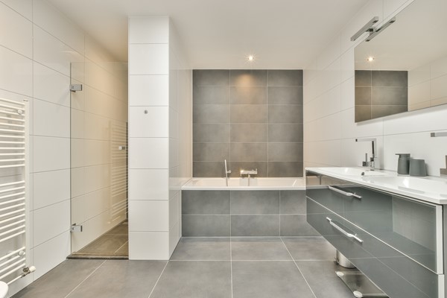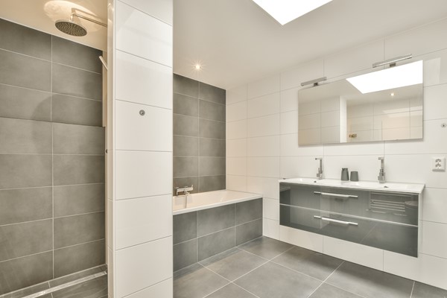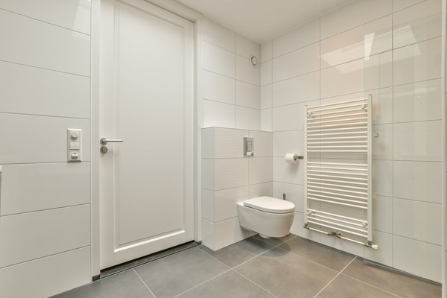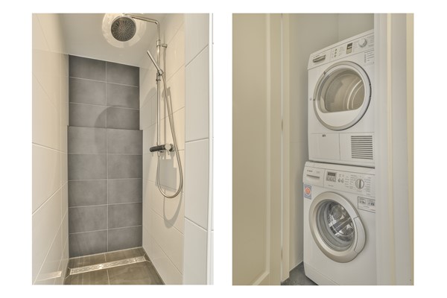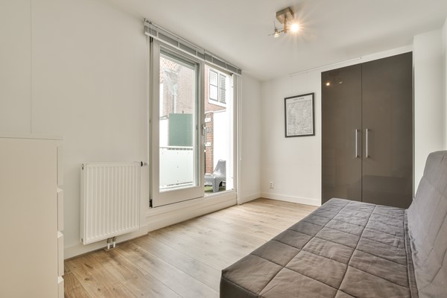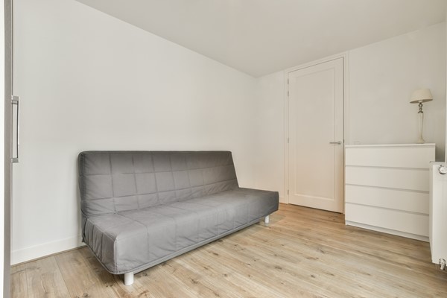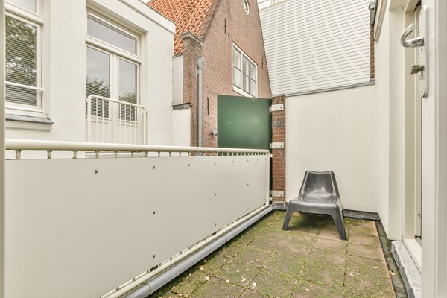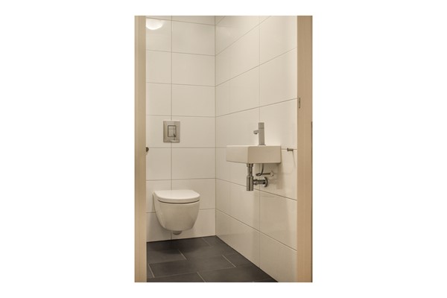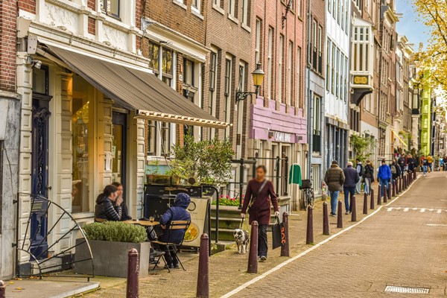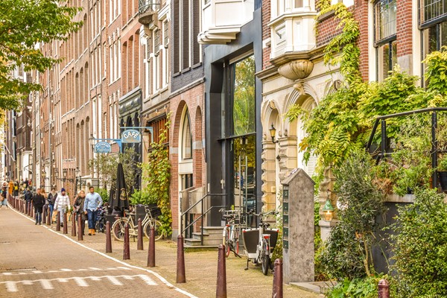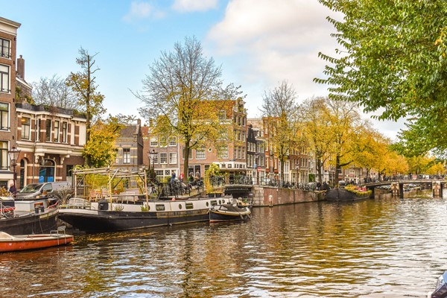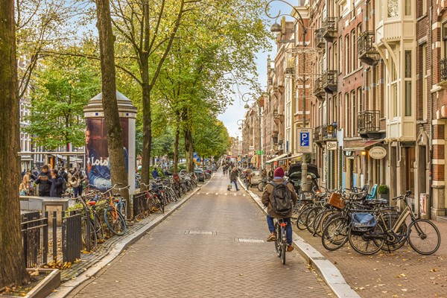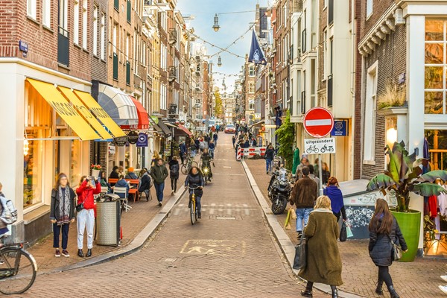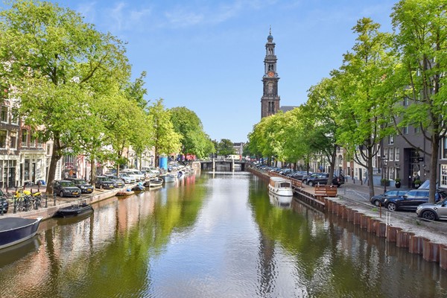Met een eigen account kun je panden volgen, opslaan als favoriet, je zoekprofiel opslaan en jouw eigen notities bij een huis maken.
Algemeen
PRINSENGRACHT | NINE STREETS | TURN KEY | 130 m2 | 2 bedrooms
The apartment is located at the BACKSIDE of the building and overlooks the peacefull inner garden.
Lay out:
On the first floor you have your private entrance. Via the internal staircase you reach the apartment that lies at the back of the building. In the spacious hallway you have a private toilet and access to the enormous... Meer informatie
The apartment is located at the BACKSIDE of the building and overlooks the peacefull inner garden.
Lay out:
On the first floor you have your private entrance. Via the internal staircase you reach the apartment that lies at the back of the building. In the spacious hallway you have a private toilet and access to the enormous... Meer informatie
-
Kenmerken
Alle kenmerken Type object Appartement, bovenwoning, dubbelbovenhuis Bouwperiode 1860 Status Verhuurd Aangeboden sinds Zondag 7 januari 2024 Beschikbaar vanaf Zondag 7 januari 2024 -
Locatie
Kenmerken
| Overdracht | |
|---|---|
| Referentienummer | 00381 |
| Huurprijs | € 2.750,- per maand (gemeubileerd) |
| Borg | € 2.750,- |
| Inrichting | Ja |
| Inrichting | Gemeubileerd |
| Status | Verhuurd |
| Aanvaarding | Direct |
| Beschikbaar vanaf | Zondag 7 januari 2024 |
| Aangeboden sinds | Zondag 7 januari 2024 |
| Laatste wijziging | Zaterdag 3 februari 2024 |
| Bouw | |
|---|---|
| Type object | Appartement, bovenwoning, dubbelbovenhuis |
| Woonlaag | 2e woonlaag |
| Soort bouw | Bestaande bouw |
| Bouwperiode | 1860 |
| Keurmerken | Energie prestatie advies |
| Isolatievormen | Dubbel glas, Volledig geïsoleerd |
| Oppervlaktes en inhoud | |
|---|---|
| Woonoppervlakte | 130 m² |
| Inhoud | 400 m³ |
| Indeling | |
|---|---|
| Aantal bouwlagen | 2 |
| Aantal kamers | 3 (waarvan 2 slaapkamers) |
| Aantal badkamers | 1 (en 1 apart toilet) |
| Locatie | |
|---|---|
| Ligging | Aan water, Dichtbij openbaar vervoer, In centrum |
| Tuin | |
|---|---|
| Hoofdtuin | Ja |
| Energieverbruik | |
|---|---|
| Energielabel | A |
| Uitrusting | |
|---|---|
| Warm water | CV-ketel |
| Verwarmingssysteem | Centrale verwarming |
| Badkamervoorzieningen | Dubbele wastafel, Inloopdouche, Ligbad, Toilet, Wastafelmeubel |
| Heeft een balkon | Ja |
| Tuin aanwezig | Ja |
Beschrijving
PRINSENGRACHT | NINE STREETS | TURN KEY | 130 m2 | 2 bedrooms
The apartment is located at the BACKSIDE of the building and overlooks the peacefull inner garden.
Lay out:
On the first floor you have your private entrance. Via the internal staircase you reach the apartment that lies at the back of the building. In the spacious hallway you have a private toilet and access to the enormous living room with open plan kitchen (almost 60m2!). It is quiet and filled with light because of the windows in front (looking at the atrium) and the back (overlooking the inner garden).
The wide staircase leads you to the top floor, first you have the bedroom with a sliding door to the terrace. Perfect to be used as home office or guest room. The bathroom has a separate bath, separate walk in shower, toilet and double washbasin and natural light from above. The washing machine and dryer are placed in a cabinet in the hallway. At the back you find the large master bedroom with wardrobes and four windows overlooking the inner garden. A sanctuary of tranquility in the middle of the City!
The complex is a momument because of this the complex does not need to have an energy label. The current tenant pays € 262 per month.
Location:
The house is located in a beautiful location on the Prinsengracht in the popular Jordaan on the corner of the Leidsegracht, in the middle of the trendy 9 streets. Located within walking distance of the Vondelpark and the Rozengracht where you can go for all your daily groceries. In the vicinity you will find a very wide variety of shops, cafes, restaurants and entertainment venues including the Stadsschouwburg Amsterdam, Paradiso and the Nieuwe De La Mar Theater.
Accessibility:
The house is easily accessible by bicycle, car and public transport. From the Westermarkt tram lines 13, 14 and 17 and at the bus station on the Marnixstraat at the height of the Rozengracht you will find stops for various bus lines including the express bus to Schiphol. Via the S105 you can reach the ring A10 within 10 minutes by car.
Details:
• Size of the property: 130 m2
• Number of bedrooms: 2
• Number of bathrooms: 1
• Type of house: Apartment
• Construction year of the house: 1860
• Interior decoration: Furnished
• Flooring: Laminate
• Quality of public transportation: Good
Also in this rental apartment
• Separate shower
• Bath tub
• Separate toilet
• Balcony/terrace (facing East)
• 2nd & 3rd floor
Conditions:
• Pets: Not allowed
• Smoking: Not allowed
The rental price of this apartment is exclusive an advanced payment.
Underneath you find the specification of all costs.
Water € 30
Sewer charges | City of Amsterdam € 12
Waist collection charge | City of amsterdam € 36
Cleaning (once per 3 weeks) € 115
Gas + Electricity € 262 (advance payment)
Watertax € 30
To avoid housing discrimination:
- we have a clear and transparent selection procedure;
- we use non-discriminatory selection criteria;
- we will explain to the rejected prospective tenants why another tenant has been chosen.
Our protocol for allocation of rental properties to prospective tenants is placed on our website www.houseofrentals.nl
DISCLAIMER
This information has been compiled by us with the necessary care. However, no liability is accepted on our part for any incompleteness, inaccuracy or otherwise, or the consequences thereof. All specified sizes and surfaces are indicative.
The apartment is located at the BACKSIDE of the building and overlooks the peacefull inner garden.
Lay out:
On the first floor you have your private entrance. Via the internal staircase you reach the apartment that lies at the back of the building. In the spacious hallway you have a private toilet and access to the enormous living room with open plan kitchen (almost 60m2!). It is quiet and filled with light because of the windows in front (looking at the atrium) and the back (overlooking the inner garden).
The wide staircase leads you to the top floor, first you have the bedroom with a sliding door to the terrace. Perfect to be used as home office or guest room. The bathroom has a separate bath, separate walk in shower, toilet and double washbasin and natural light from above. The washing machine and dryer are placed in a cabinet in the hallway. At the back you find the large master bedroom with wardrobes and four windows overlooking the inner garden. A sanctuary of tranquility in the middle of the City!
The complex is a momument because of this the complex does not need to have an energy label. The current tenant pays € 262 per month.
Location:
The house is located in a beautiful location on the Prinsengracht in the popular Jordaan on the corner of the Leidsegracht, in the middle of the trendy 9 streets. Located within walking distance of the Vondelpark and the Rozengracht where you can go for all your daily groceries. In the vicinity you will find a very wide variety of shops, cafes, restaurants and entertainment venues including the Stadsschouwburg Amsterdam, Paradiso and the Nieuwe De La Mar Theater.
Accessibility:
The house is easily accessible by bicycle, car and public transport. From the Westermarkt tram lines 13, 14 and 17 and at the bus station on the Marnixstraat at the height of the Rozengracht you will find stops for various bus lines including the express bus to Schiphol. Via the S105 you can reach the ring A10 within 10 minutes by car.
Details:
• Size of the property: 130 m2
• Number of bedrooms: 2
• Number of bathrooms: 1
• Type of house: Apartment
• Construction year of the house: 1860
• Interior decoration: Furnished
• Flooring: Laminate
• Quality of public transportation: Good
Also in this rental apartment
• Separate shower
• Bath tub
• Separate toilet
• Balcony/terrace (facing East)
• 2nd & 3rd floor
Conditions:
• Pets: Not allowed
• Smoking: Not allowed
The rental price of this apartment is exclusive an advanced payment.
Underneath you find the specification of all costs.
Water € 30
Sewer charges | City of Amsterdam € 12
Waist collection charge | City of amsterdam € 36
Cleaning (once per 3 weeks) € 115
Gas + Electricity € 262 (advance payment)
Watertax € 30
To avoid housing discrimination:
- we have a clear and transparent selection procedure;
- we use non-discriminatory selection criteria;
- we will explain to the rejected prospective tenants why another tenant has been chosen.
Our protocol for allocation of rental properties to prospective tenants is placed on our website www.houseofrentals.nl
DISCLAIMER
This information has been compiled by us with the necessary care. However, no liability is accepted on our part for any incompleteness, inaccuracy or otherwise, or the consequences thereof. All specified sizes and surfaces are indicative.
